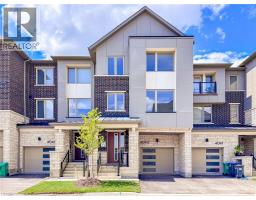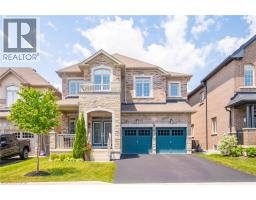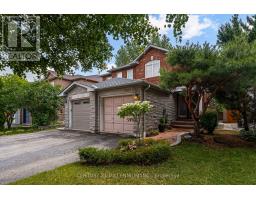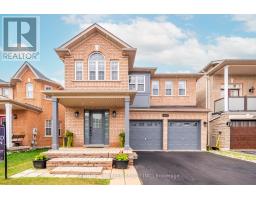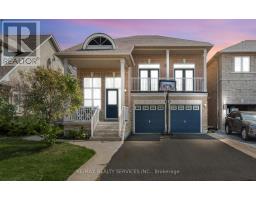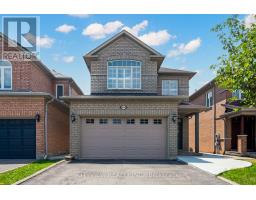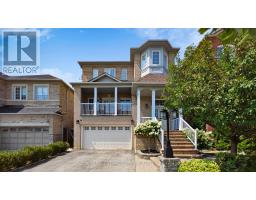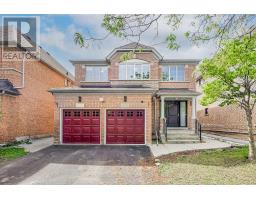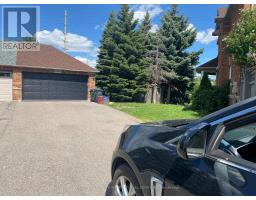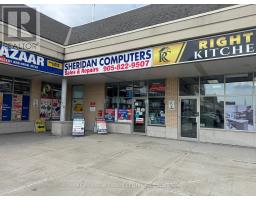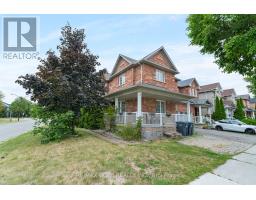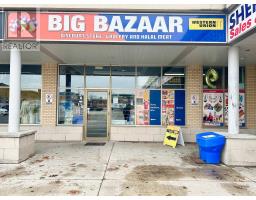4043 SAIDA STREET, Mississauga (Churchill Meadows), Ontario, CA
Address: 4043 SAIDA STREET, Mississauga (Churchill Meadows), Ontario
Summary Report Property
- MKT IDW12392818
- Building TypeRow / Townhouse
- Property TypeSingle Family
- StatusBuy
- Added4 days ago
- Bedrooms4
- Bathrooms4
- Area2000 sq. ft.
- DirectionNo Data
- Added On10 Sep 2025
Property Overview
Step Into This Captivating Modern Townhouse Nestled In The Vibrant Heart Of Churchill Meadows. Offering 4 Bedrooms & 4 Bathrooms, This Home Boasts A Spacious Open-Concept Floorplan With 2342 Sqft Above Grade. The Second Level Features A Stylish White Shaker Kitchen With Quartz Counters, A Generous Den, And A Large Balcony Off The Dining Area. Hardwood Floors Flow Throughout, Accented By An Elegant Oak Staircase. The Main Level Includes A Converted Bedroom With Its Own Powder Room, Perfect For Guests Or Multi-Generational Living. Enjoy The Comfort Of 9-Foot Ceilings On Both The Main And Second Levels. The Primary Suite Is A Serene Retreat With A 3-Piece Ensuite Featuring A Large Glass Shower, 2 Walk-In Closets, And A Private Balcony. Laundry Is Conveniently Located On The Upper Level. The Unfinished Basement Offers Endless Potential With Rough-Ins & Upgraded Larger Windows. Centrally Located Near Highways, Excellent Schools, Shopping, Transit & Parks. (id:51532)
Tags
| Property Summary |
|---|
| Building |
|---|
| Level | Rooms | Dimensions |
|---|---|---|
| Second level | Kitchen | 2.69 m x 3.51 m |
| Dining room | 3.05 m x 3.51 m | |
| Living room | 4.62 m x 3.86 m | |
| Den | 3.35 m x 3.05 m | |
| Third level | Primary Bedroom | 4.26 m x 3.81 m |
| Bedroom 2 | 2.87 m x 2.9 m | |
| Bedroom 3 | 3.4 m x 2.74 m | |
| Main level | Bedroom | 5.74 m x 3.51 m |
| Features | |||||
|---|---|---|---|---|---|
| Garage | Water Heater - Tankless | Dishwasher | |||
| Dryer | Microwave | Stove | |||
| Washer | Refrigerator | Central air conditioning | |||









































