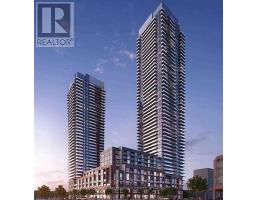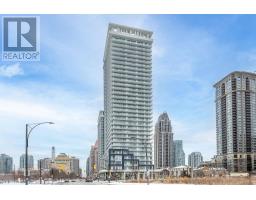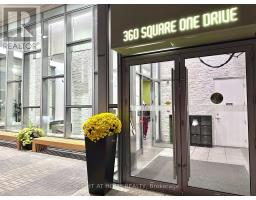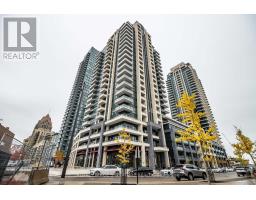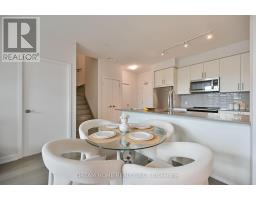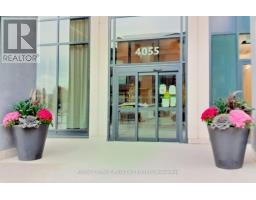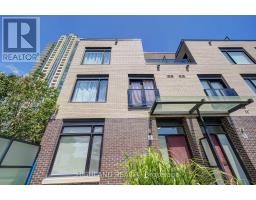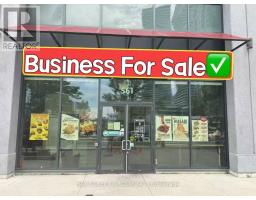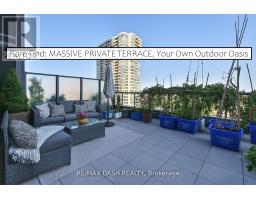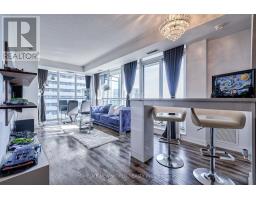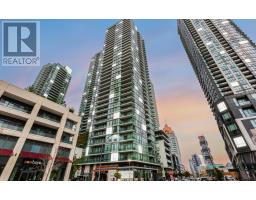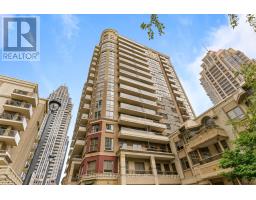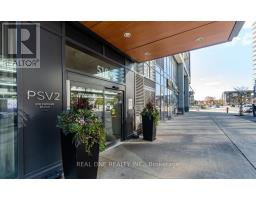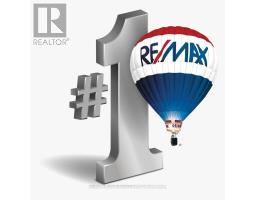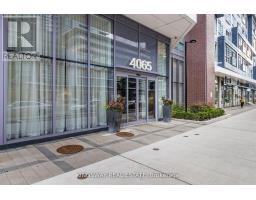10 - 4050 PARKSIDE VILLAGE DRIVE, Mississauga (City Centre), Ontario, CA
Address: 10 - 4050 PARKSIDE VILLAGE DRIVE, Mississauga (City Centre), Ontario
3 Beds3 Baths1600 sqftStatus: Buy Views : 807
Price
$859,900
Summary Report Property
- MKT IDW12372168
- Building TypeRow / Townhouse
- Property TypeSingle Family
- StatusBuy
- Added6 weeks ago
- Bedrooms3
- Bathrooms3
- Area1600 sq. ft.
- DirectionNo Data
- Added On31 Aug 2025
Property Overview
Surrounded By Parks On Both Sides With An Additional $100,000 Invested For Prime Location! This Stunning 3 Bedrooms Three storey end unit Townhome In The Heart Of City Centre Is A Bright S/W Corner Unit With Plenty Of Sun. Many Upgrades T/O, Hardwood Flooring, Crown Molding, Quartz Counters In Kitchen, Spacious Living room, Dining room and family size kitchen. Master W/Spa-Like Ensuite. Huge Walk In Closet, W/O To Private Terrance, Large Window With Clear View.Laundry on 2nd Floor. Easy Access To Underground Parking, Enjoy Beautiful Sunsets From The Large Rooftop Patio. Great Location, Walking Distance To Square One Mall, YMCA, Wal-Mart,Banks, Restaurants, Transit/GO Terminal, Sheridan College, Convenient Access To Qew & Utm. (id:51532)
Tags
| Property Summary |
|---|
Property Type
Single Family
Building Type
Row / Townhouse
Storeys
3
Square Footage
1600 - 1799 sqft
Community Name
City Centre
Title
Condominium/Strata
Parking Type
Underground,Garage
| Building |
|---|
Bedrooms
Above Grade
3
Bathrooms
Total
3
Partial
1
Interior Features
Appliances Included
Garage door opener remote(s), Central Vacuum, Dryer, Water Heater, Microwave, Stove, Washer, Window Coverings, Refrigerator
Flooring
Hardwood
Building Features
Features
Carpet Free
Square Footage
1600 - 1799 sqft
Rental Equipment
Air Conditioner, Water Heater, Furnace
Building Amenities
Visitor Parking, Storage - Locker
Heating & Cooling
Cooling
Central air conditioning
Heating Type
Forced air
Exterior Features
Exterior Finish
Brick
Neighbourhood Features
Community Features
Pet Restrictions, School Bus
Amenities Nearby
Park, Public Transit
Maintenance or Condo Information
Maintenance Fees
$962.98 Monthly
Maintenance Fees Include
Common Area Maintenance, Insurance, Parking, Water
Maintenance Management Company
First Service Residential
Parking
Parking Type
Underground,Garage
Total Parking Spaces
2
| Level | Rooms | Dimensions |
|---|---|---|
| Second level | Bedroom 2 | 3.4 m x 2.8 m |
| Bedroom 3 | 3.4 m x 2.8 m | |
| Third level | Primary Bedroom | 4.3 m x 4 m |
| Main level | Living room | 4.8 m x 3.1 m |
| Dining room | 3.7 m x 2.7 m | |
| Kitchen | 3 m x 2.4 m |
| Features | |||||
|---|---|---|---|---|---|
| Carpet Free | Underground | Garage | |||
| Garage door opener remote(s) | Central Vacuum | Dryer | |||
| Water Heater | Microwave | Stove | |||
| Washer | Window Coverings | Refrigerator | |||
| Central air conditioning | Visitor Parking | Storage - Locker | |||























