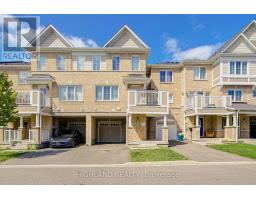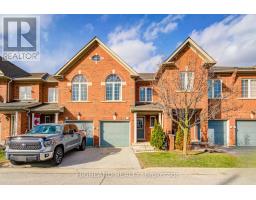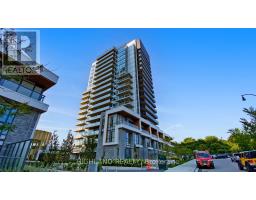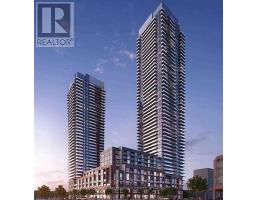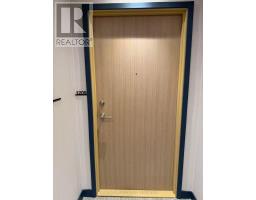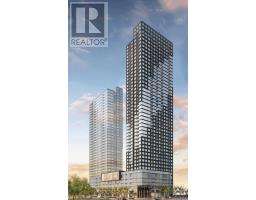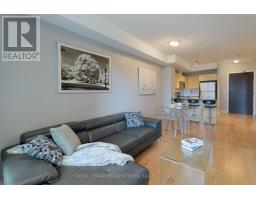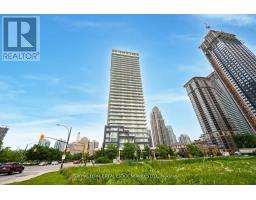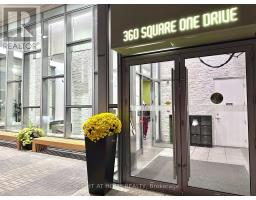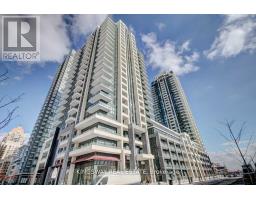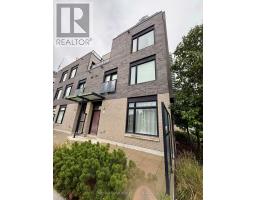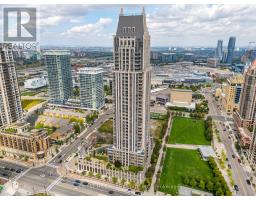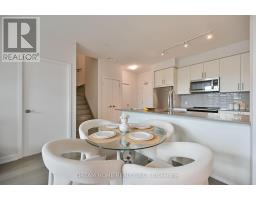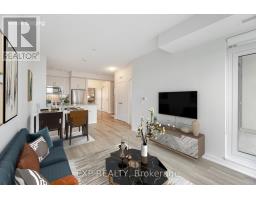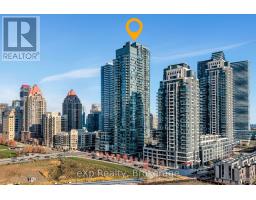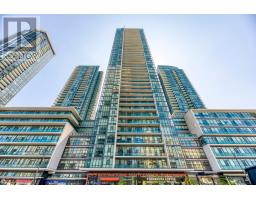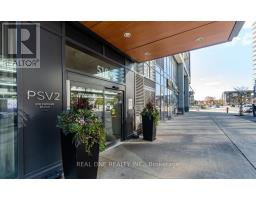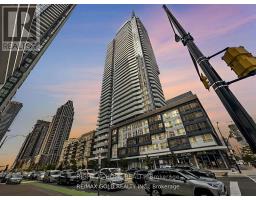7 - 4030 PARKSIDE VILLAGE DRIVE, Mississauga (City Centre), Ontario, CA
Address: 7 - 4030 PARKSIDE VILLAGE DRIVE, Mississauga (City Centre), Ontario
Summary Report Property
- MKT IDW12351381
- Building TypeRow / Townhouse
- Property TypeSingle Family
- StatusBuy
- Added8 weeks ago
- Bedrooms3
- Bathrooms3
- Area1600 sq. ft.
- DirectionNo Data
- Added On10 Sep 2025
Property Overview
This luxurious end-unit townhouse(3 bedroom & 2.5 Washrooms), ideally located in the vibrant heart of Downtown Mississauga, is featuring a bright and open-concept design which combines modern elegance with functionality. The spacious living and dining areas seamlessly flow into each other, offering the perfect space for both relaxation and entertaining. The modern kitchen is a chefs dream, complete with a large island, ideal for meal prep or casual dining. Step outside to a charming patio at the front of the house, offering a lovely spot for outdoor gatherings or quiet moments. On the second floor, you'll find two generously sized bedrooms that share a 4-piece bathroom. The master suite, located on the third floor, is a true sanctuary, with a luxurious 5-piece ensuite, a large walk-in closet, and direct access to a private balcony. This townhouse also boasts a large rooftop terrace, perfect for enjoying panoramic views of the city and BBQ at Summer. The location is incredibly convenient, with Square One Shopping Mall, the bus terminal, Downtown Mississauga, major highways, and T&T Supermarket all within close reach. (id:51532)
Tags
| Property Summary |
|---|
| Building |
|---|
| Level | Rooms | Dimensions |
|---|---|---|
| Second level | Bedroom 2 | 2.7 m x 3.3 m |
| Bedroom 3 | 2.7 m x 3.3 m | |
| Third level | Primary Bedroom | 4.2 m x 3.9 m |
| Main level | Living room | 4.5 m x 3 m |
| Dining room | 3.6 m x 2.7 m | |
| Kitchen | 2.4 m x 3 m |
| Features | |||||
|---|---|---|---|---|---|
| Underground | Garage | Cooktop | |||
| Dishwasher | Dryer | Oven | |||
| Washer | Refrigerator | Central air conditioning | |||






























