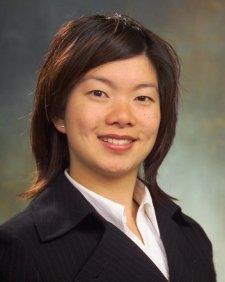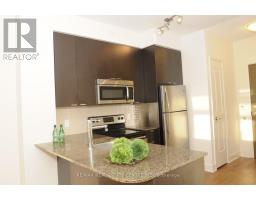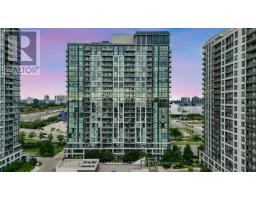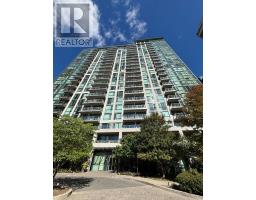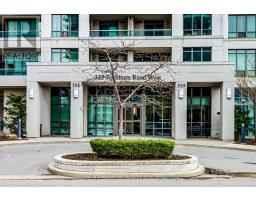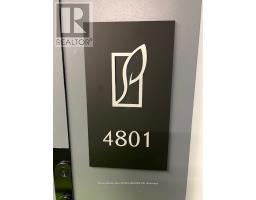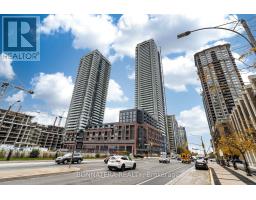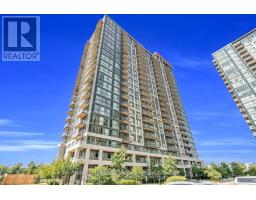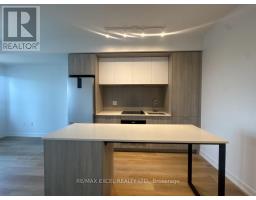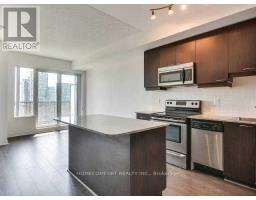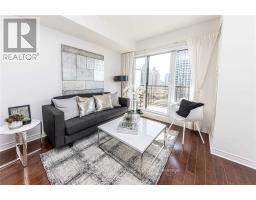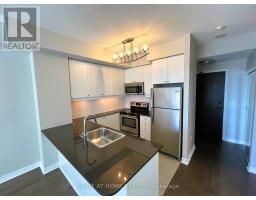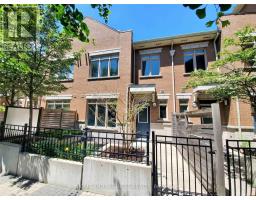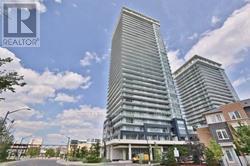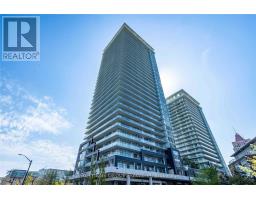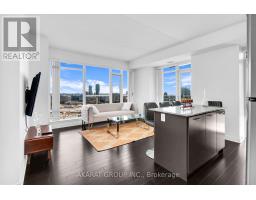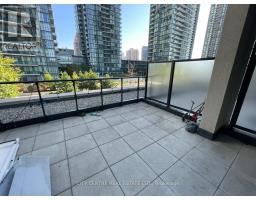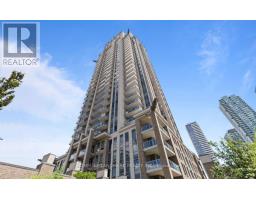1509 - 4080 LIVING ARTS DRIVE, Mississauga (City Centre), Ontario, CA
Address: 1509 - 4080 LIVING ARTS DRIVE, Mississauga (City Centre), Ontario
2 Beds2 BathsNo Data sqftStatus: Rent Views : 466
Price
$2,400
Summary Report Property
- MKT IDW12444046
- Building TypeApartment
- Property TypeSingle Family
- StatusRent
- Added1 weeks ago
- Bedrooms2
- Bathrooms2
- AreaNo Data sq. ft.
- DirectionNo Data
- Added On03 Oct 2025
Property Overview
Panoramic Views of City Hall + Celebration Square! Watch the Fireworks, Seasonal Festivals, Skating Rink right from your huge balcony. Unobstructed Views- Rare. Bright unit with separate den > large enough for a single bed and desk! Modern Kitchen with Brand New Stainless Steel Fridge, Range and Dishwasher. Functional + Open Concept Layout with Hardwood Floors. 2 Full Bathrooms. Plus Parking and Locker. 5 Star Amenities: Indoor Swimming Pool, Hot Tub, Gym, Weights Room, Party Room and Kitchen, Outdoor BBQ, 24hr Security. Live @ Capital Towers. Steps to Living Arts Centre, cafes, park, shops, Sheridan College, Central Library, Transit, HWY 403/401, GO Transit. Prime Urban living in downtown Mississauga! (id:51532)
Tags
| Property Summary |
|---|
Property Type
Single Family
Building Type
Apartment
Square Footage
700 - 799 sqft
Community Name
City Centre
Title
Condominium/Strata
Parking Type
Underground,Garage
| Building |
|---|
Bedrooms
Above Grade
1
Below Grade
1
Bathrooms
Total
2
Interior Features
Appliances Included
Dishwasher, Dryer, Microwave, Range, Stove, Refrigerator
Flooring
Hardwood
Building Features
Features
Balcony, In suite Laundry
Square Footage
700 - 799 sqft
Building Amenities
Security/Concierge, Exercise Centre, Party Room, Visitor Parking, Storage - Locker
Heating & Cooling
Cooling
Central air conditioning
Heating Type
Forced air
Exterior Features
Exterior Finish
Concrete
Pool Type
Indoor pool
Neighbourhood Features
Community Features
Pet Restrictions, Community Centre
Amenities Nearby
Public Transit, Schools
Maintenance or Condo Information
Maintenance Management Company
Maple Ridge Community: 905-402-4500
Parking
Parking Type
Underground,Garage
Total Parking Spaces
1
| Level | Rooms | Dimensions |
|---|---|---|
| Ground level | Living room | 5.97 m x 3.6 m |
| Kitchen | 2.47 m x 2.42 m | |
| Dining room | 5.97 m x 3.6 m | |
| Primary Bedroom | 3.05 m x 2.85 m | |
| Den | 2.46 m x 2.16 m |
| Features | |||||
|---|---|---|---|---|---|
| Balcony | In suite Laundry | Underground | |||
| Garage | Dishwasher | Dryer | |||
| Microwave | Range | Stove | |||
| Refrigerator | Central air conditioning | Security/Concierge | |||
| Exercise Centre | Party Room | Visitor Parking | |||
| Storage - Locker | |||||
























