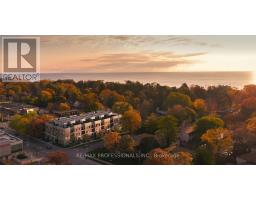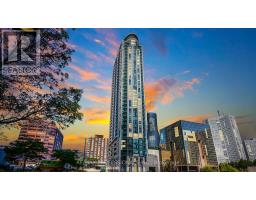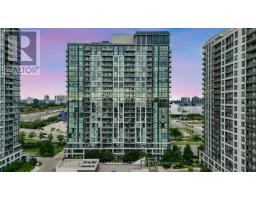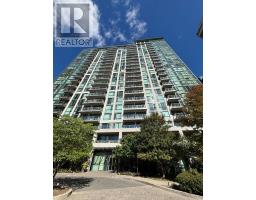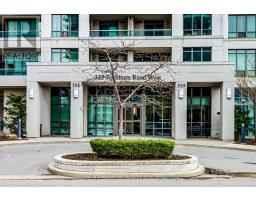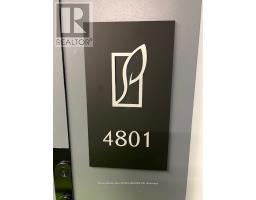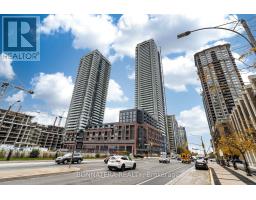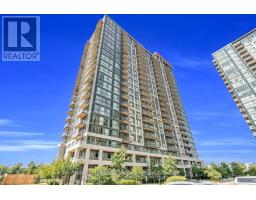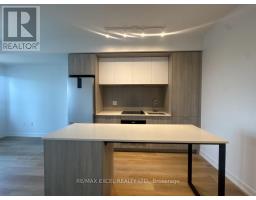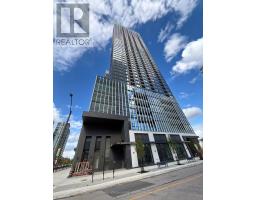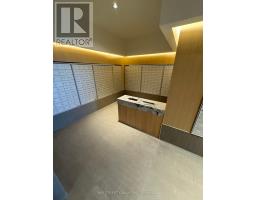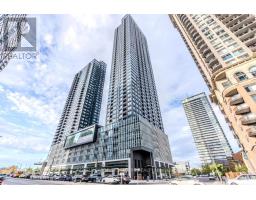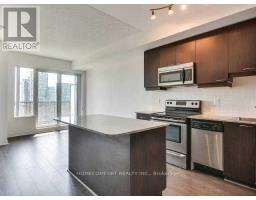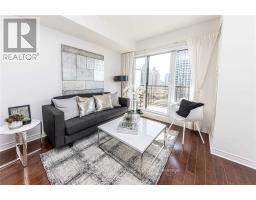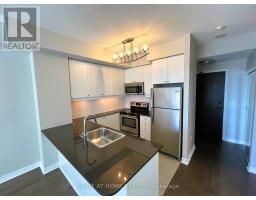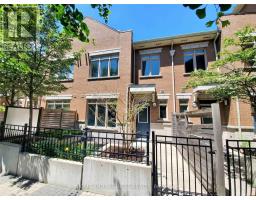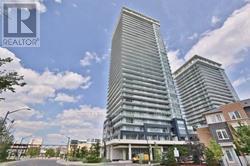1511 - 339 RATHBURN ROAD, Mississauga (City Centre), Ontario, CA
Address: 1511 - 339 RATHBURN ROAD, Mississauga (City Centre), Ontario
Summary Report Property
- MKT IDW12459313
- Building TypeApartment
- Property TypeSingle Family
- StatusRent
- Added1 days ago
- Bedrooms2
- Bathrooms1
- AreaNo Data sq. ft.
- DirectionNo Data
- Added On14 Oct 2025
Property Overview
**INCENTIVE: "ONE MONTH OF FREE HYDRO" IF RENTED BEFORE November 1, 2025** A Gem in City Centre! One of the Bigger "1 Bed Plus Den" Units with 100% Unobstructed View. Watch Sunset starting December 1! Unit will be Cleaned. Just under 700 sf, this unit features a spacious residence, perfect for a young professional or couple. Work from Home? Enjoy the spacious den (potential home office or baby room). Tons of Natural Sunlight & Breeze. Stainless Steel Appliances W/Granite Counters And Breakfast Bar. Space For Dining Table And Entertainment In Living Rm. 1 Parking Spot Underground & 1 Large Locker. Exclusive Amenity Centre & Security On Premises. Prime Location near Square One Shopping, GO, Hwy's, Port Credit, Supermarkets & More. Exclusive Amenities incl. Gym, Indoor Pool, Bowling, Party Rm, & Meeting Rm etc. (Pictures Prior Existing Tenants). Book a viewing today! Various Pictures Virtually Staged. TENANTED UNTIL END OF NOV. (id:51532)
Tags
| Property Summary |
|---|
| Building |
|---|
| Level | Rooms | Dimensions |
|---|---|---|
| Ground level | Foyer | Measurements not available |
| Kitchen | 2.74 m x 2.44 m | |
| Living room | 6.32 m x 3.1 m | |
| Dining room | 6.32 m x 3.1 m | |
| Den | 3.1 m x 3.05 m | |
| Primary Bedroom | 3.61 m x 3.05 m |
| Features | |||||
|---|---|---|---|---|---|
| Balcony | Carpet Free | Underground | |||
| Garage | Central air conditioning | Security/Concierge | |||
| Exercise Centre | Party Room | Visitor Parking | |||
| Storage - Locker | |||||



























