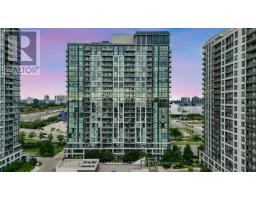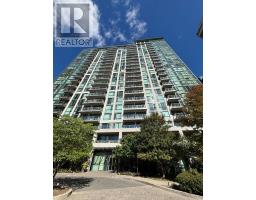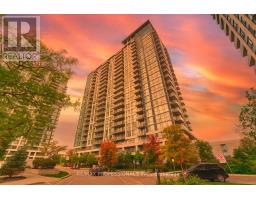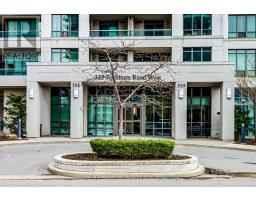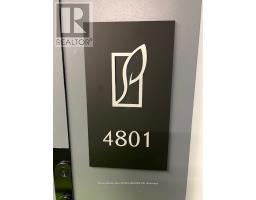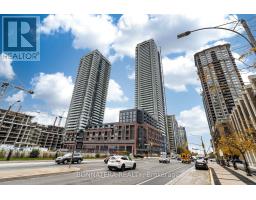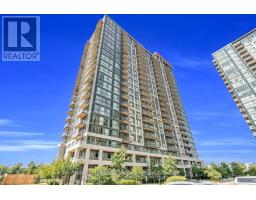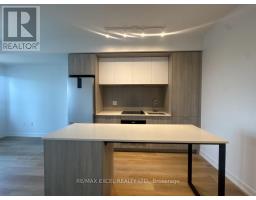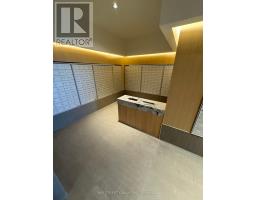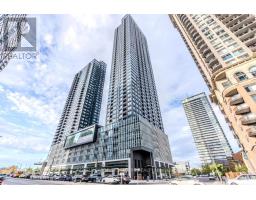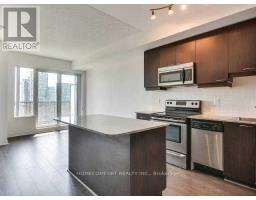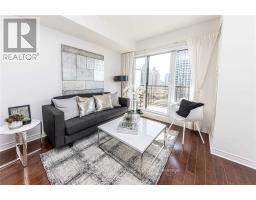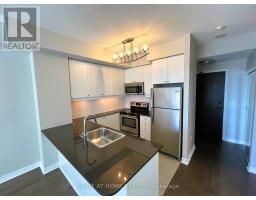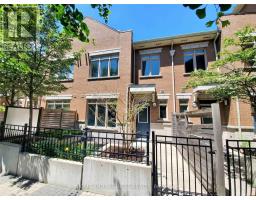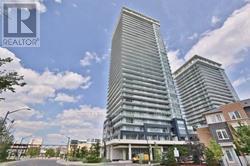407 - 395 SQUARE ONE DRIVE, Mississauga (City Centre), Ontario, CA
Address: 407 - 395 SQUARE ONE DRIVE, Mississauga (City Centre), Ontario
Summary Report Property
- MKT IDW12459068
- Building TypeApartment
- Property TypeSingle Family
- StatusRent
- Added3 days ago
- Bedrooms2
- Bathrooms2
- AreaNo Data sq. ft.
- DirectionNo Data
- Added On13 Oct 2025
Property Overview
Discover The Dashing at Square One District Condominiums by Daniels & Oxford a contemporary 2-bedroom, 2-bathroom residence offering 667 sq.ft. of thoughtfully designed interior space plus a 45 sq.ft. open balcony. This sun-filled suite showcases an airy open layout, combining style and practicality with a modern kitchen featuring quartz countertops, a central island, soft-close cabinetry, and premium stainless steel appliances.The spacious primary bedroom includes a private 4-piece ensuite and generous closet space, while the second bedroom provides flexibility for a guest room, office, or family use. Step out onto your private balcony with a privacy screen, perfect for quiet mornings or evening unwinds.Ideally positioned in the heart of Mississauga City Centre, just a short walk to Square One Shopping Centre, Sheridan College, transit hubs, and major highways 403/401/407. Residents enjoy world-class amenities including a fully equipped fitness centre with a half basketball court and climbing wall, collaborative workspaces, community garden plots, entertainment and dining lounges, and childrens play zones. Urban living redefined with every detail carefully considered. (id:51532)
Tags
| Property Summary |
|---|
| Building |
|---|
| Level | Rooms | Dimensions |
|---|---|---|
| Main level | Living room | 3.05 m x 3.05 m |
| Kitchen | 2.74 m x 2.44 m | |
| Primary Bedroom | 2.67 m x 3.3 m | |
| Bedroom 2 | 2.44 m x 2.74 m |
| Features | |||||
|---|---|---|---|---|---|
| Balcony | Carpet Free | Underground | |||
| Garage | Central air conditioning | Storage - Locker | |||
























