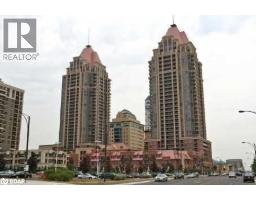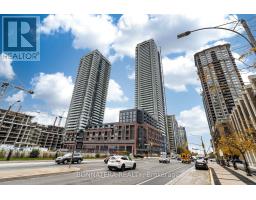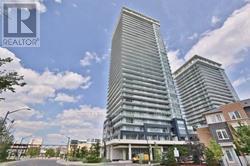410 - 4090 LIVING ARTS DRIVE, Mississauga (City Centre), Ontario, CA
Address: 410 - 4090 LIVING ARTS DRIVE, Mississauga (City Centre), Ontario
Summary Report Property
- MKT IDW12360394
- Building TypeApartment
- Property TypeSingle Family
- StatusRent
- Added2 days ago
- Bedrooms1
- Bathrooms1
- AreaNo Data sq. ft.
- DirectionNo Data
- Added On22 Aug 2025
Property Overview
"Modern Comfort. Prime Location. Executive Living at Its Best." 1 Bedroom Daniels Luxury Condo in the Heart of Mississauga! Step into this beautifully renovated 1-bedroom condo at Daniels flagship building in vibrant Downtown Mississauga. With 565 sq. ft. of intelligently designed living space, this unit features a bright open-concept layout, a sun-filled master bedroom with a walk-in closet, and floor-to-ceiling windows for abundant natural light.Ideal for a professional or executive, this modern condo offers style, comfort, and convenience -just steps to Square One, Living Arts Centre, YMCA, theatres, the library, and transit. BuildingAmenities:24-Hour Concierge,Indoor Pool, Sauna & Whirlpool,Fully Equipped Gym,Virtual Golf &Theatre Room,Outdoor BBQ & Patio Area (id:51532)
Tags
| Property Summary |
|---|
| Building |
|---|
| Level | Rooms | Dimensions |
|---|---|---|
| Main level | Living room | 7.33 m x 2.75 m |
| Dining room | 7.33 m x 2.75 m | |
| Kitchen | 2.44 m x 2.44 m | |
| Primary Bedroom | 3.96 m x 2.86 m | |
| Foyer | 1.22 m x 1.22 m | |
| Bathroom | Measurements not available |
| Features | |||||
|---|---|---|---|---|---|
| Flat site | Balcony | Carpet Free | |||
| Underground | Garage | Dishwasher | |||
| Dryer | Stove | Washer | |||
| Refrigerator | Central air conditioning | Security/Concierge | |||
| Exercise Centre | Party Room | Sauna | |||
| Visitor Parking | Storage - Locker | ||||












































