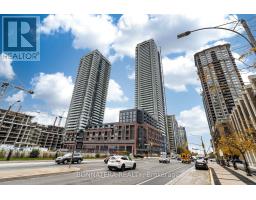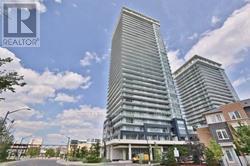4903 - 50 ABSOLUTE AVENUE, Mississauga (City Centre), Ontario, CA
Address: 4903 - 50 ABSOLUTE AVENUE, Mississauga (City Centre), Ontario
Summary Report Property
- MKT IDW12356722
- Building TypeApartment
- Property TypeSingle Family
- StatusRent
- Added15 hours ago
- Bedrooms3
- Bathrooms2
- AreaNo Data sq. ft.
- DirectionNo Data
- Added On23 Aug 2025
Property Overview
Welcome to Marilyn Monroe Towers, One of a kind, rare unit on the 49th floor lower penthouse with a breathtaking view. Looking south to the lake and Toronto city line (CN Tower). Features 11-foot ceilings,9-foot doors, 2 bedrooms plus a den (den can be used as a 3rd bedroom), 2 tandem parking spots, and a locker. Upgraded appliances include a Sub-Zero fridge. Walk out to a 145 sqft balcony from every room with outside electrical outlets. This 49th floor unit has access to all 6 elevators in the building. ****EXTRAS **** Jennair appliances: stove, fridge, microwave, dishwasher, and Whirlpool clothes washer and dryer. Somfy remote-controlled blinds in the master bedroom and living room. 24-hour concierge, 2pools, gym, basketball, squash, party rooms, and much more! Conveniently Located Close To All Amenities In Heart of Mississauga, Steps To Future LRT, Shopping, Minutes To Square One, Hwy 403 &401, Schools, Go Train. (id:51532)
Tags
| Property Summary |
|---|
| Building |
|---|
| Level | Rooms | Dimensions |
|---|---|---|
| Main level | Living room | 6.73 m x 3.04 m |
| Dining room | 6.73 m x 3.04 m | |
| Kitchen | 3.47 m x 2.71 m | |
| Primary Bedroom | 3.71 m x 3.04 m | |
| Bedroom 2 | 4.41 m x 2.62 m | |
| Den | 2.43 m x 2.16 m |
| Features | |||||
|---|---|---|---|---|---|
| Elevator | Balcony | Underground | |||
| Garage | Tandem | Dishwasher | |||
| Dryer | Microwave | Stove | |||
| Washer | Whirlpool | Refrigerator | |||
| Central air conditioning | Security/Concierge | Exercise Centre | |||
| Visitor Parking | Storage - Locker | ||||










































