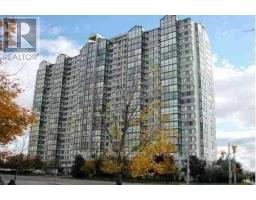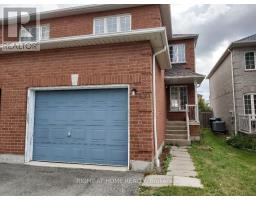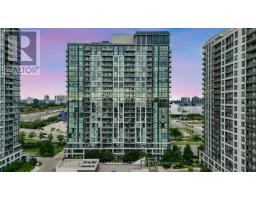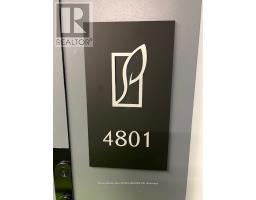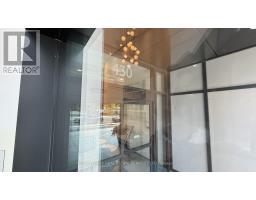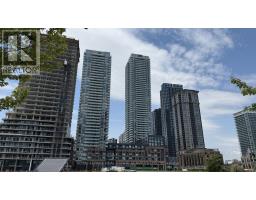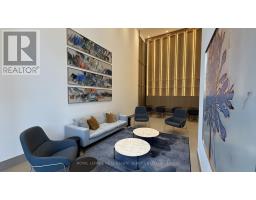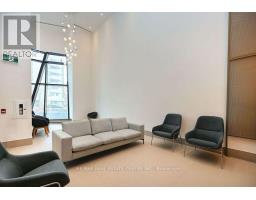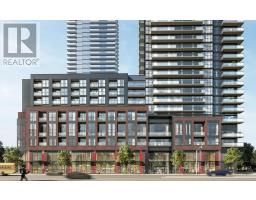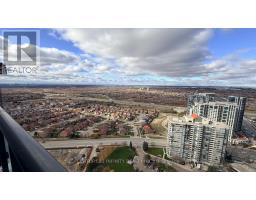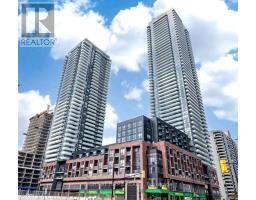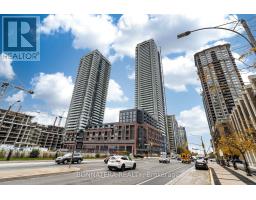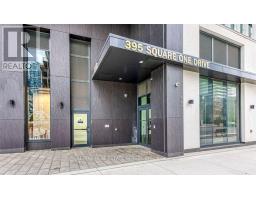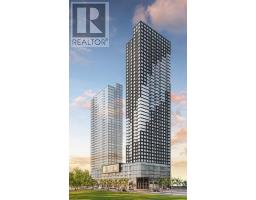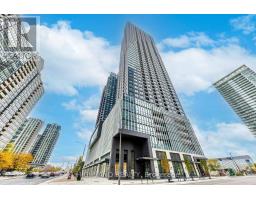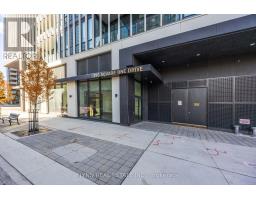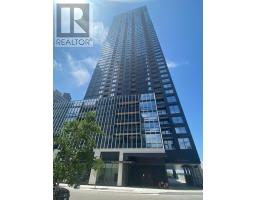#5109 - 3883 QUARTZ ROAD, Mississauga (City Centre), Ontario, CA
Address: #5109 - 3883 QUARTZ ROAD, Mississauga (City Centre), Ontario
Summary Report Property
- MKT IDW12561098
- Building TypeApartment
- Property TypeSingle Family
- StatusRent
- Added5 days ago
- Bedrooms2
- Bathrooms2
- AreaNo Data sq. ft.
- DirectionNo Data
- Added On20 Nov 2025
Property Overview
Experience elevated living in this impressive 2-bed, 2-bath corner unit on the 51st floor, showcasing breathtaking east, south, and west views of the city skyline and Lake Ontario. Flooded with natural light through expansive floor-to-ceiling windows, this suite offers a bright, modern, and luxurious lifestyle in the heart of Mississauga. The open-concept layout features a stylish kitchen with premium finishes, a spacious living/dining area perfect for entertaining, and two well-sized bedrooms including a primary with a private ensuite. Enjoy stunning vistas from every room. Located steps from Square One Mall, GO Transit, restaurants, Sheridan College, parks, and everyday amenities, this unit delivers unmatched convenience and connectivity. Added bonuses include 1 parking spot, 1 locker, and free high-speed internet, making this home both practical and premium. Residents also enjoy top-tier building amenities including 24/7 concierge, fitness center, pool, and more. A perfect choice for professionals, couples seeking luxury living with unbeatable views and location. (id:51532)
Tags
| Property Summary |
|---|
| Building |
|---|
| Level | Rooms | Dimensions |
|---|---|---|
| Main level | Living room | 3.68 m x 6.68 m |
| Dining room | 3.68 m x 6.68 m | |
| Kitchen | 3.68 m x 6.68 m | |
| Primary Bedroom | 2.87 m x 3.18 m | |
| Bedroom 2 | 2.44 m x 2.79 m |
| Features | |||||
|---|---|---|---|---|---|
| Balcony | Underground | No Garage | |||
| Blinds | Dishwasher | Dryer | |||
| Microwave | Range | Washer | |||
| Refrigerator | Central air conditioning | Party Room | |||
| Exercise Centre | Security/Concierge | Storage - Locker | |||














































