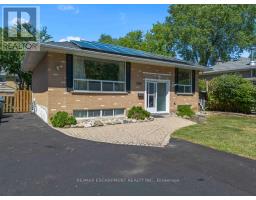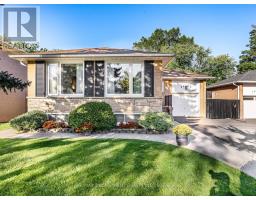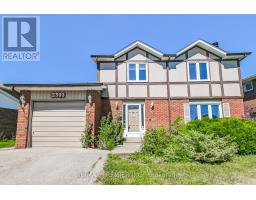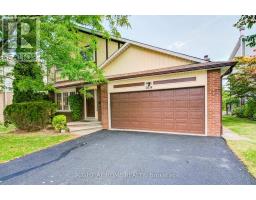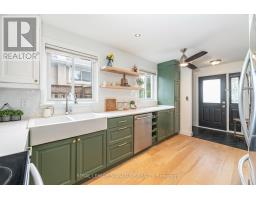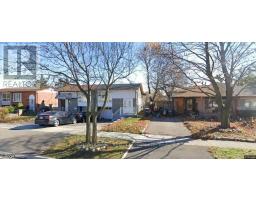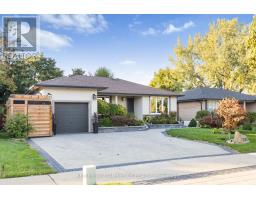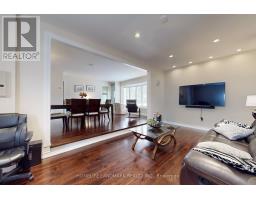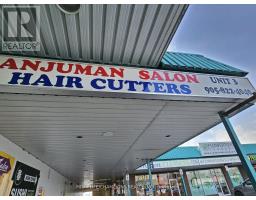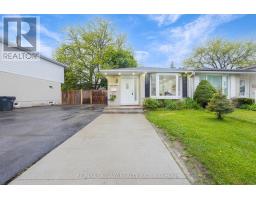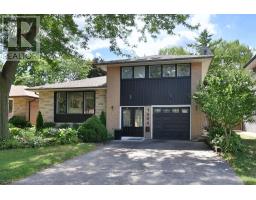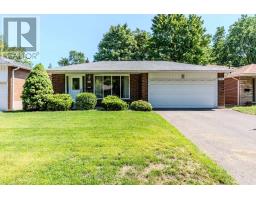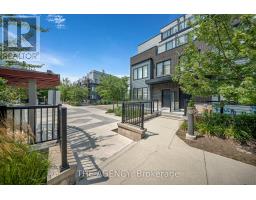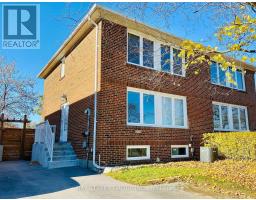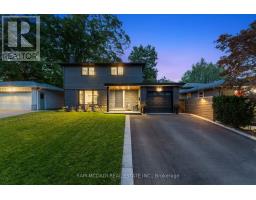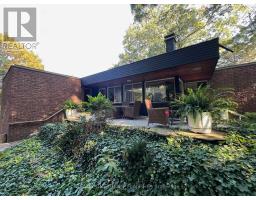1443 ZANTE COURT, Mississauga (Clarkson), Ontario, CA
Address: 1443 ZANTE COURT, Mississauga (Clarkson), Ontario
Summary Report Property
- MKT IDW12396186
- Building TypeRow / Townhouse
- Property TypeSingle Family
- StatusBuy
- Added2 weeks ago
- Bedrooms3
- Bathrooms4
- Area1100 sq. ft.
- DirectionNo Data
- Added On25 Sep 2025
Property Overview
Welcome to this spacious 3-bed, 4-bath freehold townhome, perfectly situated on a quiet court in a family-friendly neighbourhood. Every bathroom has been tastefully renovated, and the home features laminate hardwood throughout for a modern, cohesive look.The open-concept living and dining area is ideal for entertaining, complemented by a bright kitchen with new appliances. Upstairs, you will find large, airy bedrooms that provide plenty of space for the whole family. Enjoy your own private walk-out yard perfect for relaxing or hosting gatherings. Conveniently located close to Clarkson GO Station, parks, and shopping, this home also falls within the prestigious Lorne Park school catchment area, offering excellent value for families seeking both comfort and community .Don't miss your chance to own this move-in ready home in one of Mississaugas most sought-after locations! Fireplace in the living room is as is. The 2 powder rooms were redone in 2024, the ensuite bathroom in 2020, the garage door roll up in 2024. (id:51532)
Tags
| Property Summary |
|---|
| Building |
|---|
| Land |
|---|
| Level | Rooms | Dimensions |
|---|---|---|
| Second level | Bathroom | Measurements not available |
| Primary Bedroom | 3.96 m x 3.68 m | |
| Bedroom 2 | 4.45 m x 3.9 m | |
| Bedroom 3 | 3.85 m x 2.77 m | |
| Bathroom | Measurements not available | |
| Basement | Bathroom | Measurements not available |
| Recreational, Games room | 6.94 m x 3.68 m | |
| Laundry room | 2.98 m x 2.77 m | |
| Ground level | Kitchen | 4.08 m x 2.71 m |
| Living room | 4.32 m x 3.87 m | |
| Dining room | 3.74 m x 2.46 m | |
| Bathroom | Measurements not available |
| Features | |||||
|---|---|---|---|---|---|
| Cul-de-sac | Irregular lot size | Flat site | |||
| Carpet Free | Attached Garage | Garage | |||
| Dishwasher | Dryer | Stove | |||
| Washer | Refrigerator | Central air conditioning | |||
| Fireplace(s) | |||||



























