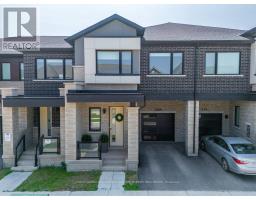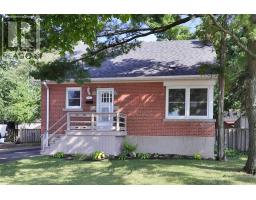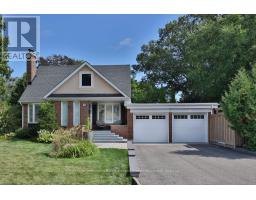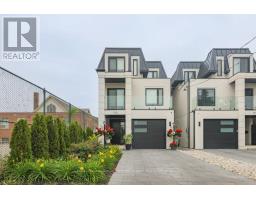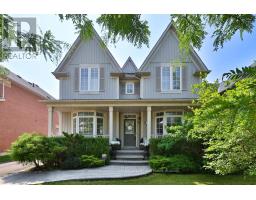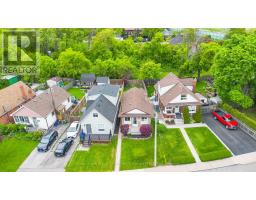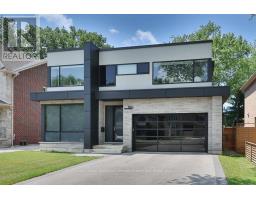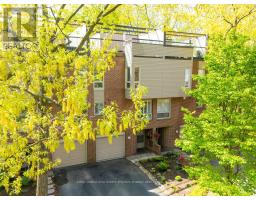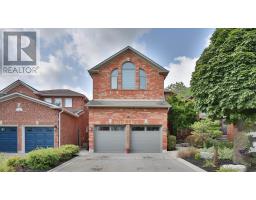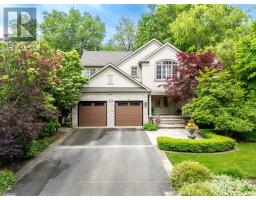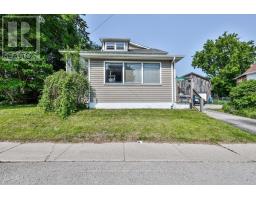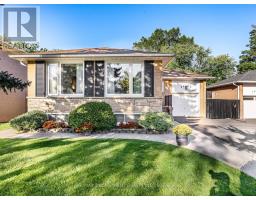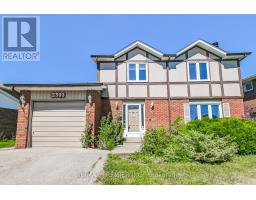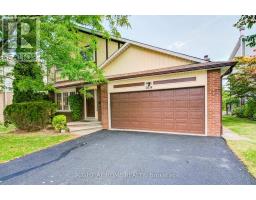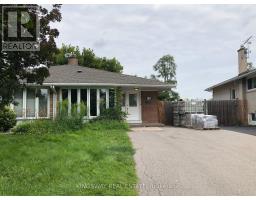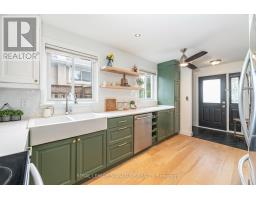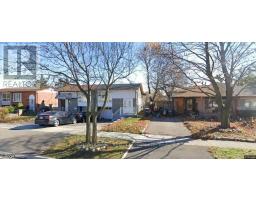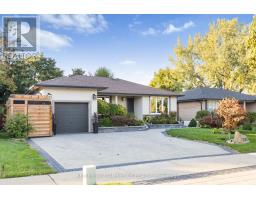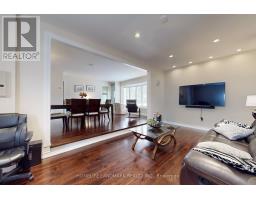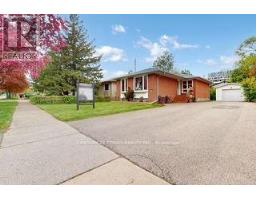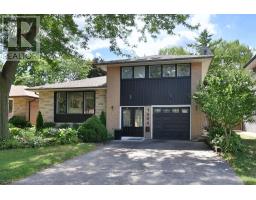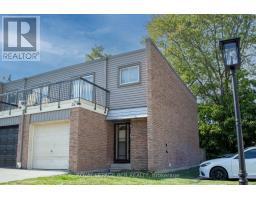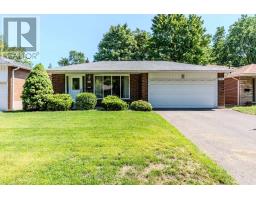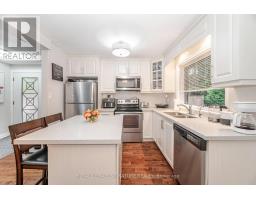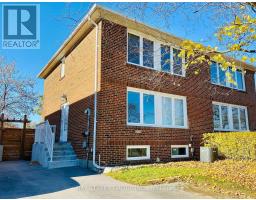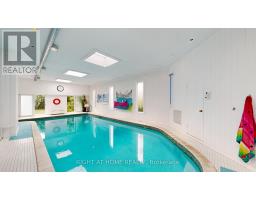1460 WATERSEDGE ROAD, Mississauga (Clarkson), Ontario, CA
Address: 1460 WATERSEDGE ROAD, Mississauga (Clarkson), Ontario
Summary Report Property
- MKT IDW12270107
- Building TypeHouse
- Property TypeSingle Family
- StatusBuy
- Added7 days ago
- Bedrooms4
- Bathrooms3
- Area3000 sq. ft.
- DirectionNo Data
- Added On20 Oct 2025
Property Overview
Discover the unparalleled opportunity to create your dream luxury home on one of Rattray Marsh's most sought-after waterfront streets. This expansive 100 x 130 lot, complete with riparian rights, promises breathtaking, unobstructed views of Lake Ontario and the stunning Toronto skyline. Nestled among magnificent multi-million dollar residences and just steps away from the scenic parks and trails of Rattray Marsh, this location is nothing short of idyllic. Currently featuring a charming 2-storey, 4-bedroom, 3-bathroom home with an inviting inground pool, imagine the endless possibilities for entertaining and relaxing on your own private waterfront oasis. This is more than just a lot; it's a canvas for your vision, where you can build a sanctuary that reflects your lifestyle and dreams. Don't miss the chance to embrace waterfront living at its finest. Seize this opportunity to create the home you've always envisioned! (id:51532)
Tags
| Property Summary |
|---|
| Building |
|---|
| Land |
|---|
| Level | Rooms | Dimensions |
|---|---|---|
| Second level | Primary Bedroom | 3.98 m x 7.34 m |
| Bedroom 2 | 4.34 m x 3.75 m | |
| Bedroom 3 | 3.65 m x 3.75 m | |
| Bedroom 4 | 3.35 m x 3.75 m | |
| Basement | Utility room | 3.93 m x 6.93 m |
| Main level | Living room | 3.9 m x 7 m |
| Dining room | 4.34 m x 3.4 m | |
| Kitchen | 3.09 m x 3.42 m | |
| Family room | 5.23 m x 7 m | |
| Office | 3.5 m x 3.45 m | |
| Laundry room | 3.4 m x 2.08 m |
| Features | |||||
|---|---|---|---|---|---|
| Attached Garage | Garage | Dryer | |||
| Washer | Window Coverings | Central air conditioning | |||
| Fireplace(s) | |||||




































