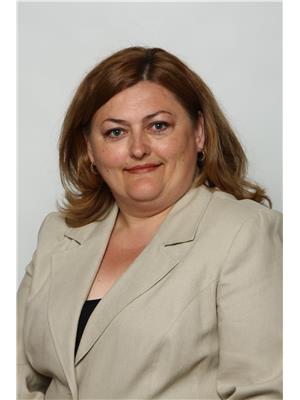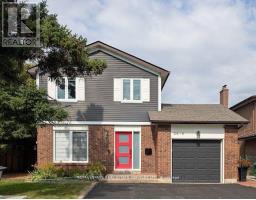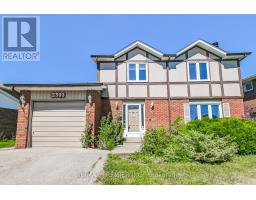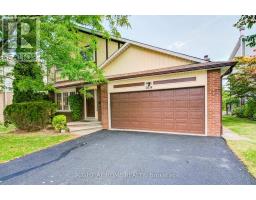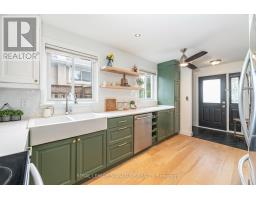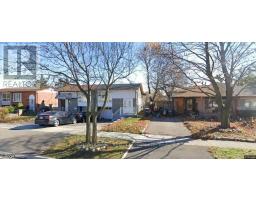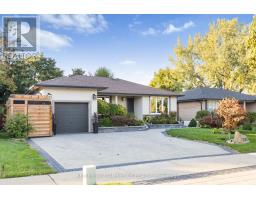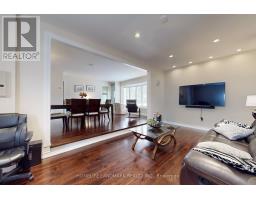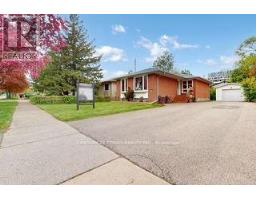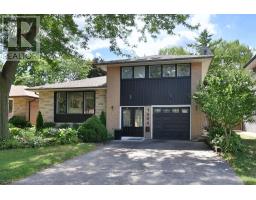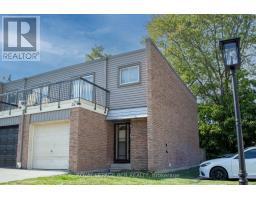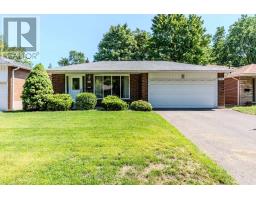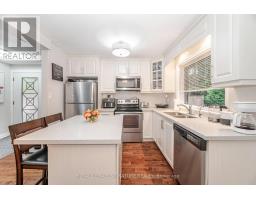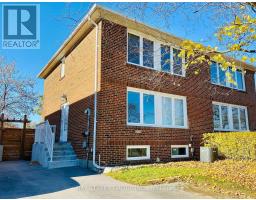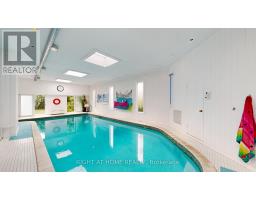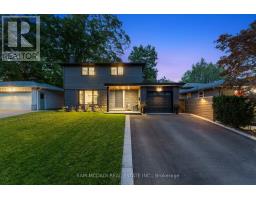9 - 2380 BROMSGROVE ROAD SW, Mississauga (Clarkson), Ontario, CA
Address: 9 - 2380 BROMSGROVE ROAD SW, Mississauga (Clarkson), Ontario
Summary Report Property
- MKT IDW12367843
- Building TypeRow / Townhouse
- Property TypeSingle Family
- StatusBuy
- Added3 days ago
- Bedrooms3
- Bathrooms2
- Area1200 sq. ft.
- DirectionNo Data
- Added On02 Nov 2025
Property Overview
Look No Further! This spacious townhome is nestled in a family-friendly Clarkson neighbourhood and is rarely available for sale. Enjoy low maintenance fees, an open-concept living and dining area, along with 3 generous bedrooms. The kitchen walks out to a deck overlooking a private, fully fenced backyard perfect for relaxing or entertaining. Bright and full of natural light, this home also features a finished basement with plenty of storage space. Recent updates include a new roof (2023). Visitor parking is conveniently located just steps away. Move-in ready and ideally located close to Clarkson GO Station, scenic trails, highways, schools, and more! A must see. Kitchen Cabinets newly painted December 2024,Hood fan new July 2025, Painted March 2024, Deck painted 2024.( no for sale sign on the premise) (id:51532)
Tags
| Property Summary |
|---|
| Building |
|---|
| Level | Rooms | Dimensions |
|---|---|---|
| Second level | Primary Bedroom | 4.33 m x 3.61 m |
| Bedroom 2 | 3.93 m x 3.05 m | |
| Bedroom 3 | 2.76 m x 2.7 m | |
| Bathroom | Measurements not available | |
| Basement | Recreational, Games room | 6.26 m x 2.4 m |
| Laundry room | 3.25 m x 2.25 m | |
| Main level | Living room | 5.5 m x 3.61 m |
| Dining room | 3.19 m x 2.94 m | |
| Kitchen | 3.19 m x 2.83 m |
| Features | |||||
|---|---|---|---|---|---|
| Garage | Water Heater | Dryer | |||
| Stove | Window Coverings | Refrigerator | |||
| None | Visitor Parking | ||||




































