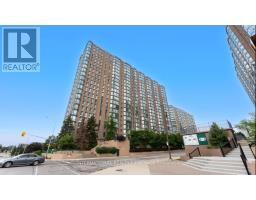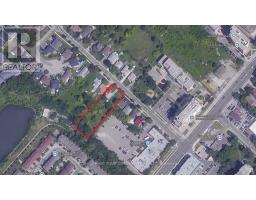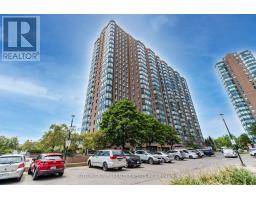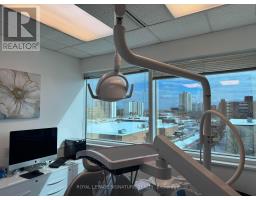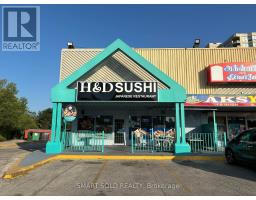1406 - 115 HILLCREST AVENUE, Mississauga (Cooksville), Ontario, CA
Address: 1406 - 115 HILLCREST AVENUE, Mississauga (Cooksville), Ontario
2 Beds1 Baths900 sqftStatus: Buy Views : 582
Price
$499,900
Summary Report Property
- MKT IDW12358469
- Building TypeApartment
- Property TypeSingle Family
- StatusBuy
- Added4 days ago
- Bedrooms2
- Bathrooms1
- Area900 sq. ft.
- DirectionNo Data
- Added On22 Aug 2025
Property Overview
Welcome to 115 Hillcrest Ave., Suite 1406. This great 2 bedroom 1 bathroom condo offers expansive views, a great layout, in suite laundry and a bright cheery sunroom. No wasted space in this condo it lives extremely large. This building offers fantastic amenities, concierge/security, party room, exercise room, rooftop billards with spectacular city views. It's all about location, location, location. Located close Square One Mall, literally steps away Cooksvile Go train station, easy access to HWY 403, QEW, HWY 401 making for easy commuting. This condo is perfect for the first time buyers, young professional or buyer's looking to downsize. (id:51532)
Tags
| Property Summary |
|---|
Property Type
Single Family
Building Type
Apartment
Square Footage
900 - 999 sqft
Community Name
Cooksville
Title
Condominium/Strata
Parking Type
Underground,Garage
| Building |
|---|
Bedrooms
Above Grade
2
Bathrooms
Total
2
Interior Features
Appliances Included
Dishwasher, Dryer, Stove, Washer, Refrigerator
Building Features
Foundation Type
Concrete
Square Footage
900 - 999 sqft
Building Amenities
Exercise Centre, Party Room, Recreation Centre, Sauna, Visitor Parking, Security/Concierge
Heating & Cooling
Cooling
Central air conditioning
Heating Type
Forced air
Exterior Features
Exterior Finish
Brick Facing, Concrete
Neighbourhood Features
Community Features
Pets not Allowed, Community Centre
Amenities Nearby
Hospital, Public Transit, Place of Worship, Schools, Park
Maintenance or Condo Information
Maintenance Fees
$602 Monthly
Maintenance Fees Include
Heat, Water, Insurance
Maintenance Management Company
Citysites Property Management
Parking
Parking Type
Underground,Garage
Total Parking Spaces
1
| Land |
|---|
Other Property Information
Zoning Description
RCL1D5
| Level | Rooms | Dimensions |
|---|---|---|
| Main level | Kitchen | 2.6 m x 2.5 m |
| Dining room | 3.15 m x 2.9 m | |
| Living room | 5.51 m x 3.2 m | |
| Primary Bedroom | 4.65 m x 2.82 m | |
| Bedroom | 3.17 m x 2.79 m | |
| Foyer | 3.03 m x 2 m | |
| Laundry room | 1.8 m x 1.5 m |
| Features | |||||
|---|---|---|---|---|---|
| Underground | Garage | Dishwasher | |||
| Dryer | Stove | Washer | |||
| Refrigerator | Central air conditioning | Exercise Centre | |||
| Party Room | Recreation Centre | Sauna | |||
| Visitor Parking | Security/Concierge | ||||






































