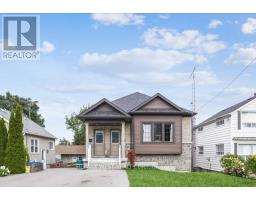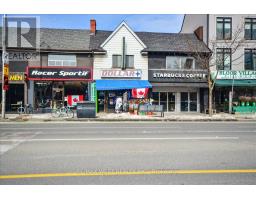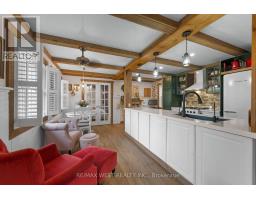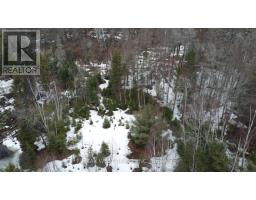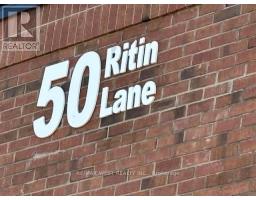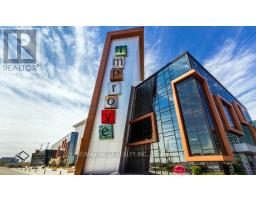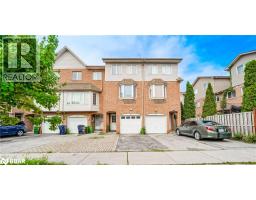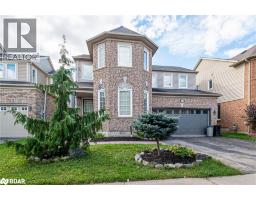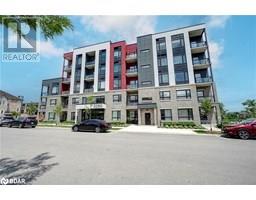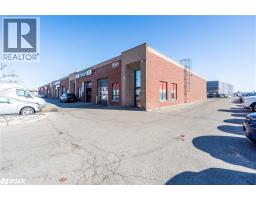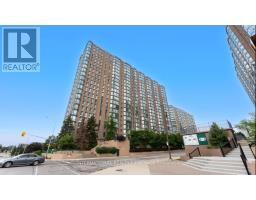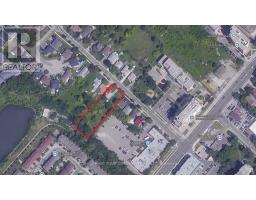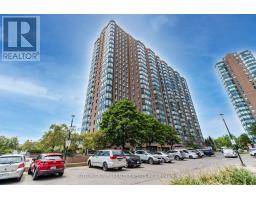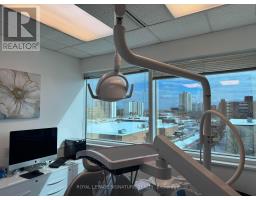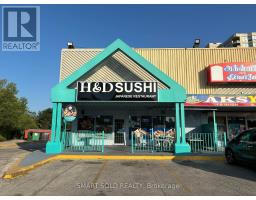209 LOUIS DRIVE, Mississauga (Cooksville), Ontario, CA
Address: 209 LOUIS DRIVE, Mississauga (Cooksville), Ontario
Summary Report Property
- MKT IDW12350370
- Building TypeHouse
- Property TypeSingle Family
- StatusBuy
- Added2 days ago
- Bedrooms6
- Bathrooms4
- Area2000 sq. ft.
- DirectionNo Data
- Added On22 Aug 2025
Property Overview
Beautifully renovated home situated on a rare 75ft lot and perfectly located on a quiet and child-friendly street. This home features a fully renovated main floor, spacious finished basement with separate entrance providing opportunity for multi-generational families or in-law suite, gorgeous renovated bathrooms and a private backyard. The main floor highlights a large Living and Dining room area perfect for entertaining, a generous family room with cozy fireplace and a stunning renovated kitchen showcasing quartz countertops, S/S appliances, a custom range hood, ample cupboard space, modern backsplash and under cabinet lighting perfect for any chef enthusiast. Upstairs you will find four spacious bedrooms, including a master retreat with a recently renovated 3pc bathroom and walk-in closet. The finished basement comes complete with a separate entrance, living room area, 2 bedrooms, 4pc bathroom and above grade windows. Additional renovations include new flooring on the main level, new baseboards and trim, freshly painted and upgraded furnace and A/C. Located close to Hospital, Highways, Shopping, Schools, Transit, Parks and Community Centre. Some photos are virtually staged. (id:51532)
Tags
| Property Summary |
|---|
| Building |
|---|
| Land |
|---|
| Level | Rooms | Dimensions |
|---|---|---|
| Second level | Primary Bedroom | 5.06 m x 3.53 m |
| Bedroom 2 | 3.75 m x 3.22 m | |
| Bedroom 3 | 3.69 m x 3.16 m | |
| Bedroom 4 | 3.53 m x 3.77 m | |
| Basement | Other | 4.56 m x 2.99 m |
| Other | 3.23 m x 2.63 m | |
| Recreational, Games room | 9.12 m x 3.58 m | |
| Bedroom | 3.63 m x 3.01 m | |
| Main level | Living room | 4.9 m x 3.78 m |
| Dining room | 3.22 m x 3.75 m | |
| Family room | 5.32 m x 3.52 m | |
| Kitchen | 5.16 m x 3.1 m |
| Features | |||||
|---|---|---|---|---|---|
| Cul-de-sac | Carpet Free | Attached Garage | |||
| Garage | Garage door opener remote(s) | Dryer | |||
| Hood Fan | Stove | Washer | |||
| Window Coverings | Refrigerator | Separate entrance | |||
| Central air conditioning | Fireplace(s) | ||||















