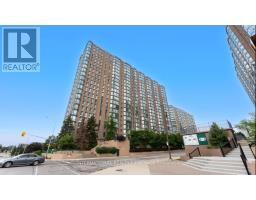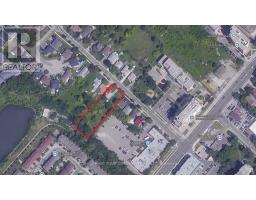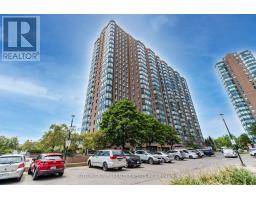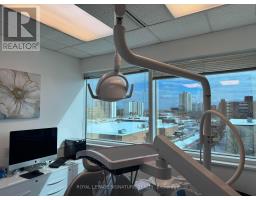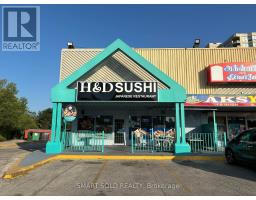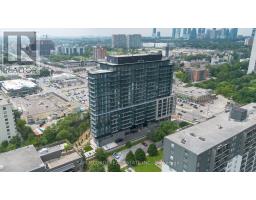1512 - 75 KING STREET E, Mississauga (Cooksville), Ontario, CA
Address: 1512 - 75 KING STREET E, Mississauga (Cooksville), Ontario
2 Beds2 Baths1000 sqftStatus: Buy Views : 193
Price
$630,000
Summary Report Property
- MKT IDW12196897
- Building TypeApartment
- Property TypeSingle Family
- StatusBuy
- Added7 days ago
- Bedrooms2
- Bathrooms2
- Area1000 sq. ft.
- DirectionNo Data
- Added On21 Aug 2025
Property Overview
Welcome to the Prestigious King Gardens Building. This is a corner 2-bedroom suite available for sale which offers a functional & open concept layout. What a perfect place to live for anyone seeking comfort, and convenience! This is a must-see property. Don't miss your chance to make this condo your new home! Close to all major amenities, incl Mississauga Hosp, Schools (elementary, secondary, private), Comm Ctr, Parks, Shopping & Restaurants, and close access Hwy's 403, QEW, & 401; the Go Stn & TTC Subway **EXTRAS Maintenance Fee Includes: Heat, Hydro, Water, Cable TV, Internet, CAC, Building Insurance, Parking and Common Elements** (id:51532)
Tags
| Property Summary |
|---|
Property Type
Single Family
Building Type
Apartment
Square Footage
1000 - 1199 sqft
Community Name
Cooksville
Title
Condominium/Strata
Parking Type
Underground,Garage
| Building |
|---|
Bedrooms
Above Grade
2
Bathrooms
Total
2
Interior Features
Appliances Included
Dishwasher, Dryer, Stove, Washer, Refrigerator
Building Features
Features
Balcony
Square Footage
1000 - 1199 sqft
Building Amenities
Security/Concierge, Exercise Centre, Party Room, Sauna, Visitor Parking, Storage - Locker
Heating & Cooling
Cooling
Central air conditioning
Heating Type
Forced air
Exterior Features
Exterior Finish
Concrete
Pool Type
Indoor pool
Neighbourhood Features
Community Features
Pets not Allowed, Community Centre
Amenities Nearby
Hospital, Park, Place of Worship, Public Transit, Schools
Maintenance or Condo Information
Maintenance Fees
$1330.09 Monthly
Maintenance Fees Include
Heat, Electricity, Water, Cable TV, Common Area Maintenance, Insurance, Parking
Maintenance Management Company
Maple Ridge Community Management
Parking
Parking Type
Underground,Garage
Total Parking Spaces
2
| Level | Rooms | Dimensions |
|---|---|---|
| Flat | Living room | 6.05 m x 3.2 m |
| Dining room | 3.04 m x 2.34 m | |
| Kitchen | 4.5 m x 2.45 m | |
| Primary Bedroom | 4.19 m x 3.58 m | |
| Bedroom 2 | 4.01 m x 2.69 m |
| Features | |||||
|---|---|---|---|---|---|
| Balcony | Underground | Garage | |||
| Dishwasher | Dryer | Stove | |||
| Washer | Refrigerator | Central air conditioning | |||
| Security/Concierge | Exercise Centre | Party Room | |||
| Sauna | Visitor Parking | Storage - Locker | |||











































