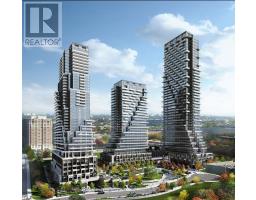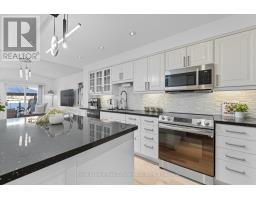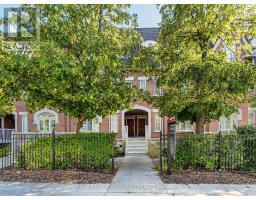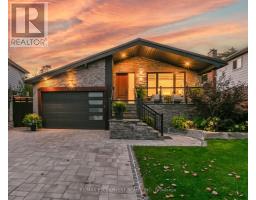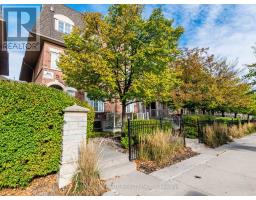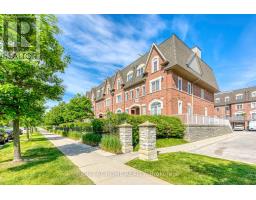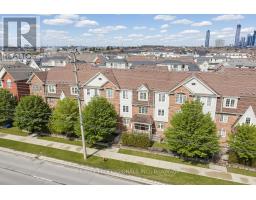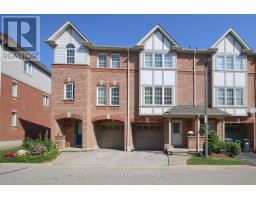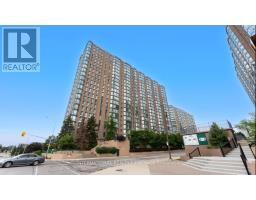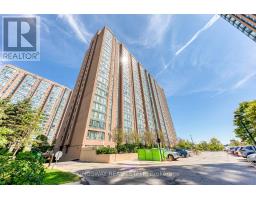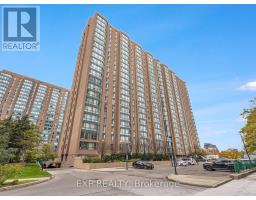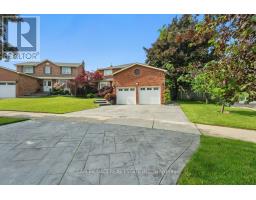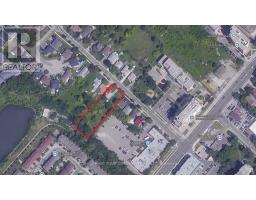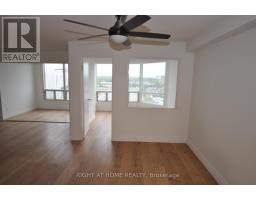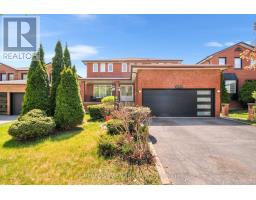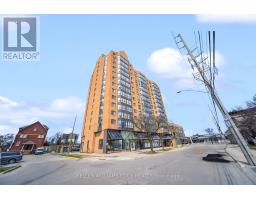281 MCGILL STREET, Mississauga (Cooksville), Ontario, CA
Address: 281 MCGILL STREET, Mississauga (Cooksville), Ontario
Summary Report Property
- MKT IDW12480882
- Building TypeHouse
- Property TypeSingle Family
- StatusBuy
- Added1 weeks ago
- Bedrooms5
- Bathrooms4
- Area2000 sq. ft.
- DirectionNo Data
- Added On26 Oct 2025
Property Overview
This exquisite, fully renovated home offers over 3,000 sq. ft. of living space and is situated on a serene, child-friendly street. The renovated kitchen features sleek stainless steel appliances, while hardwood floors flow seamlessly throughout both the main and upper levels. The basement is a perfect retreat with a large recreation room, ELECTRIC FIREPLACE, 3-piecebath, and an additional bonus room that can serve as a bedroom, office, or gym. Step outside toa professionally landscaped front and backyard, complete with an irrigation system for easy maintenance. The backyard oasis includes decks and interlocks, creating the perfect space for relaxation or entertaining. With no expense spared, this home offers luxury, comfort, and convenience in every corner. (id:51532)
Tags
| Property Summary |
|---|
| Building |
|---|
| Level | Rooms | Dimensions |
|---|---|---|
| Second level | Primary Bedroom | 3.5 m x 5.12 m |
| Bedroom 2 | 3.32 m x 3.09 m | |
| Bedroom 3 | 3.32 m x 4.05 m | |
| Bedroom 4 | 3.06 m x 3.81 m | |
| Lower level | Recreational, Games room | Measurements not available |
| Bedroom 5 | Measurements not available | |
| Main level | Living room | 3.93 m x 5.48 m |
| Dining room | 3.45 m x 3.7 m | |
| Kitchen | 3.93 m x 3.52 m | |
| Family room | 3.34 m x 7.13 m | |
| Laundry room | 4.49 m x 1.97 m |
| Features | |||||
|---|---|---|---|---|---|
| Carpet Free | Attached Garage | Garage | |||
| Central air conditioning | Fireplace(s) | ||||









































