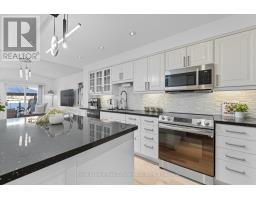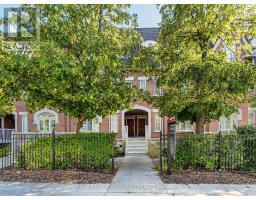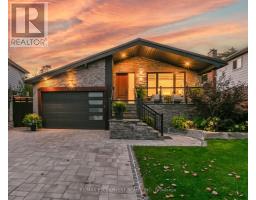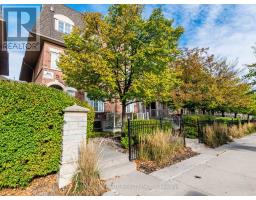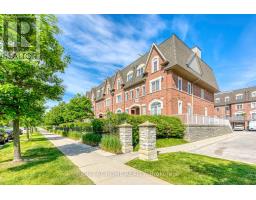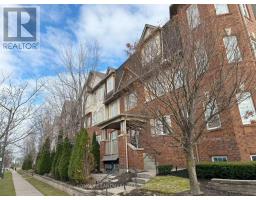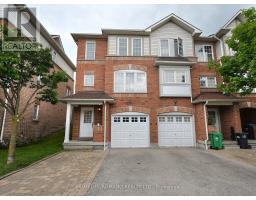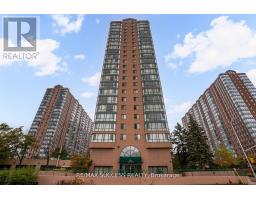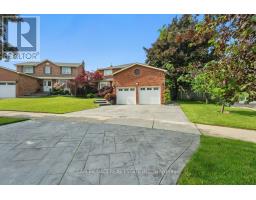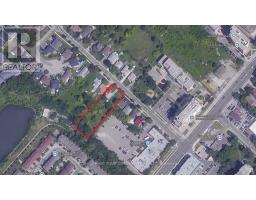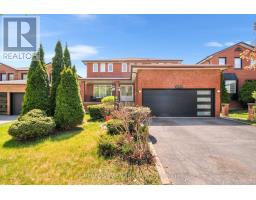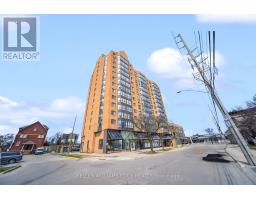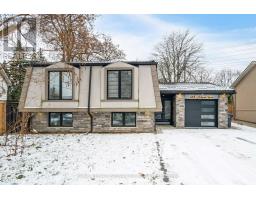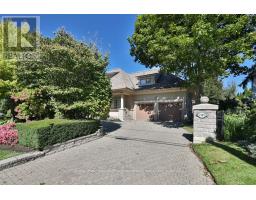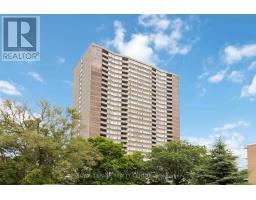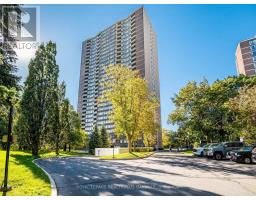815 - 115 HILLCREST AVENUE, Mississauga (Cooksville), Ontario, CA
Address: 815 - 115 HILLCREST AVENUE, Mississauga (Cooksville), Ontario
Summary Report Property
- MKT IDW12458578
- Building TypeApartment
- Property TypeSingle Family
- StatusBuy
- Added7 weeks ago
- Bedrooms3
- Bathrooms1
- Area900 sq. ft.
- DirectionNo Data
- Added On12 Oct 2025
Property Overview
Exceptional condo & a great value at this price!! Completely renovated throughout!! Sunny and bright south-east exposure** Brand new kitchen cabinetry all with soft closing doors & drawers, deep stainless steel sink, brand new stainless steel: stove, fridge, built-in dishwasher, range hood**brand new zebra blinds on all windows** brand new full size front loader washer & dryer** brand new thermostat** Primary bedroom has walk-in closet with upgraded wooden shelving** Large den is commonly used a second bedroom but can also be used as an office** doors on Solarium have been removed to open up the space, and are in the laundry room (can be replaced if Buyer prefers** Amenities include: 24 hour security, gym, roof top lounge, billiard room, hot tub, sauna, beautiful grounds with walking paths around building and outdoor BBQ area** Right beside Cooksville GO train** 115 Hillcrest is a 2 minute walk to Cooksville Go Station with a 20 minute express train to downtown Toronto (Union station), excellent GO bus access & walking distance to the upcoming Hurontario LRT (Under Construction)** This condo is move-in ready with nothing to do except to enjoy! Parking is on P1 spot #117** (id:51532)
Tags
| Property Summary |
|---|
| Building |
|---|
| Level | Rooms | Dimensions |
|---|---|---|
| Flat | Living room | 4.75 m x 3.1 m |
| Dining room | 3.43 m x 2.9 m | |
| Kitchen | 3.2 m x 2.32 m | |
| Den | 3.45 m x 2.8 m | |
| Solarium | 2.84 m x 2.11 m | |
| Primary Bedroom | 4.62 m x 2.87 m |
| Features | |||||
|---|---|---|---|---|---|
| Carpet Free | In suite Laundry | Underground | |||
| Garage | Dishwasher | Dryer | |||
| Hood Fan | Stove | Washer | |||
| Refrigerator | Central air conditioning | ||||




















































