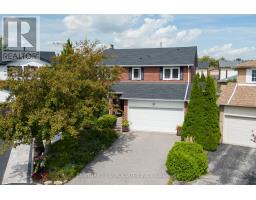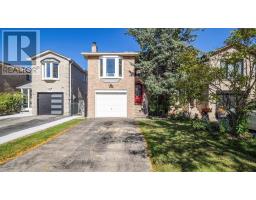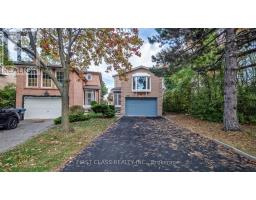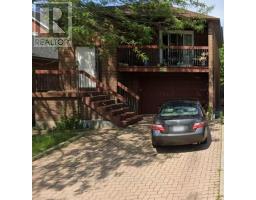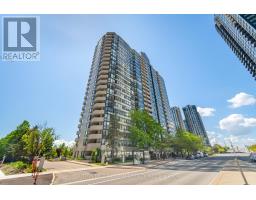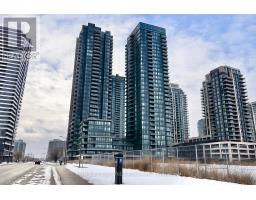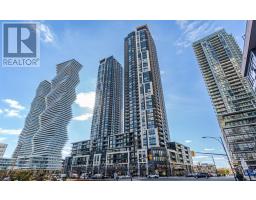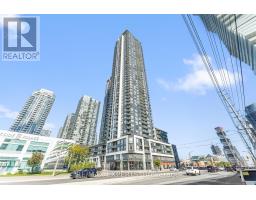1329 SWEETBIRCH COURT, Mississauga (Creditview), Ontario, CA
Address: 1329 SWEETBIRCH COURT, Mississauga (Creditview), Ontario
6 Beds10 Baths2000 sqftStatus: Buy Views : 699
Price
$1,389,000
Summary Report Property
- MKT IDW12433597
- Building TypeHouse
- Property TypeSingle Family
- StatusBuy
- Added5 weeks ago
- Bedrooms6
- Bathrooms10
- Area2000 sq. ft.
- DirectionNo Data
- Added On30 Sep 2025
Property Overview
Welcome to this well maintained 4+2 bedrooms, 4 bathrooms house situated in desirable Creditview area of Mississauga only minutes away from Erindale Go Train Station, Golden Square Centre, UofT Campus and major highways. Modern open-concept kitchen with a stainless-steel appliances overlooking the open concept family room with a wooden fireplace and hardwood flooring throughout. Large master bedroom has walk-in closet and an ensuite bathroom. Professionally finished basement contains a large great room, separate laundry room, two bedrooms and could be easily converted into In-Law Suite. The house has an attached two-car garage, central vacuum cleaner, recently replaced roof (2025) and central air conditioner (2023). (id:51532)
Tags
| Property Summary |
|---|
Property Type
Single Family
Building Type
House
Storeys
2
Square Footage
2000 - 2500 sqft
Community Name
Creditview
Title
Freehold
Land Size
42.8 x 113.7 FT
Parking Type
Attached Garage,Garage
| Building |
|---|
Bedrooms
Above Grade
4
Below Grade
2
Bathrooms
Total
6
Partial
1
Interior Features
Appliances Included
Garage door opener remote(s), Central Vacuum, Dishwasher, Dryer, Garage door opener, Stove, Washer, Window Coverings, Refrigerator
Flooring
Hardwood, Laminate
Basement Type
Full (Finished)
Building Features
Features
Wooded area, Irregular lot size, Carpet Free
Foundation Type
Concrete
Style
Detached
Square Footage
2000 - 2500 sqft
Rental Equipment
Water Heater
Structures
Patio(s), Porch
Heating & Cooling
Cooling
Central air conditioning
Heating Type
Forced air
Utilities
Utility Sewer
Sanitary sewer
Water
Municipal water
Exterior Features
Exterior Finish
Brick
Neighbourhood Features
Community Features
School Bus
Amenities Nearby
Public Transit, Park
Parking
Parking Type
Attached Garage,Garage
Total Parking Spaces
4
| Land |
|---|
Lot Features
Fencing
Fully Fenced
Other Property Information
Zoning Description
Residential
| Level | Rooms | Dimensions |
|---|---|---|
| Second level | Primary Bedroom | 5.69 m x 3.94 m |
| Bedroom 2 | 3.95 m x 3.25 m | |
| Bedroom 3 | 3.85 m x 3.81 m | |
| Bedroom 4 | 3.69 m x 3.43 m | |
| Basement | Office | 2.63 m x 303 m |
| Great room | 4.69 m x 5.27 m | |
| Bedroom | 3.52 m x 3.26 m | |
| Ground level | Living room | 7.84 m x 3.47 m |
| Dining room | 7.85 m x 3.47 m | |
| Kitchen | 3.92 m x 3.76 m | |
| Family room | 5.25 m x 3.76 m |
| Features | |||||
|---|---|---|---|---|---|
| Wooded area | Irregular lot size | Carpet Free | |||
| Attached Garage | Garage | Garage door opener remote(s) | |||
| Central Vacuum | Dishwasher | Dryer | |||
| Garage door opener | Stove | Washer | |||
| Window Coverings | Refrigerator | Central air conditioning | |||



























