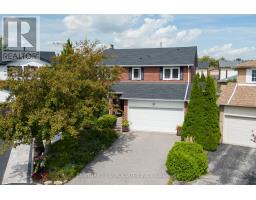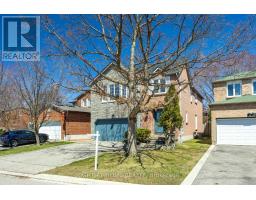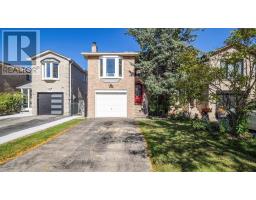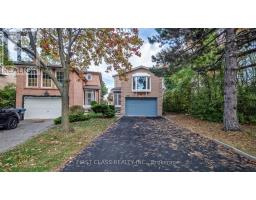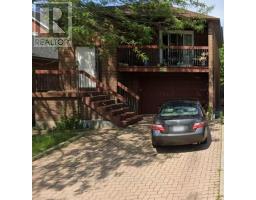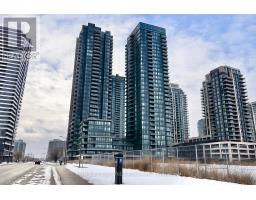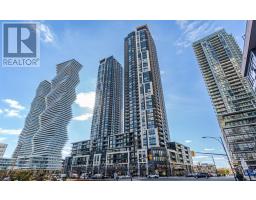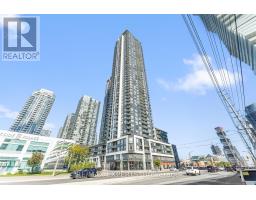1608 - 330 RATHBURN ROAD W, Mississauga (Creditview), Ontario, CA
Address: 1608 - 330 RATHBURN ROAD W, Mississauga (Creditview), Ontario
2 Beds2 Baths1200 sqftStatus: Buy Views : 516
Price
$659,000
Summary Report Property
- MKT IDW12413913
- Building TypeApartment
- Property TypeSingle Family
- StatusBuy
- Added6 weeks ago
- Bedrooms2
- Bathrooms2
- Area1200 sq. ft.
- DirectionNo Data
- Added On19 Sep 2025
Property Overview
Gorgeous sunfilled corner unit, hardwood floors throughout, amazing views of downtown Mississauga, bedrooms at opposite ends, supermarket next door, transit hub adjacent, great building meticulouly maintained, 2 parking spots with one extra-wide (13ft), 2 indoor lockers including 1 extra-large. Maintenance fee includes Bell Fibe TV "Better" programming package incl Fibe PVR for up to 3 TVs, plus Bell Fibe High Speed unlimited Internet. Enjoy the 24/7 security personnel, underground parking for overnight guests, indoor pool, whirlpool, sauna, squash court, tennis court, 2 party rooms, gym, card room, library/reading room, games room, and 4 guest suites (to rent). This is a lovely condo stacked with 5 star amenities. (id:51532)
Tags
| Property Summary |
|---|
Property Type
Single Family
Building Type
Apartment
Square Footage
1200 - 1399 sqft
Community Name
Creditview
Title
Condominium/Strata
Parking Type
Underground,Garage
| Building |
|---|
Bedrooms
Above Grade
2
Bathrooms
Total
2
Interior Features
Appliances Included
Dryer, Stove, Washer, Window Coverings, Refrigerator
Flooring
Hardwood, Ceramic
Building Features
Features
Balcony, Carpet Free
Square Footage
1200 - 1399 sqft
Fire Protection
Security guard
Building Amenities
Security/Concierge, Exercise Centre, Recreation Centre, Storage - Locker
Structures
Tennis Court
Heating & Cooling
Cooling
Central air conditioning
Heating Type
Forced air
Exterior Features
Exterior Finish
Concrete
Pool Type
Indoor pool
Neighbourhood Features
Community Features
Pet Restrictions
Amenities Nearby
Park, Public Transit
Maintenance or Condo Information
Maintenance Fees
$1196.97 Monthly
Maintenance Fees Include
Heat, Electricity, Water, Cable TV, Common Area Maintenance, Insurance, Parking
Maintenance Management Company
Wilson Blanchard Mgmt
Parking
Parking Type
Underground,Garage
Total Parking Spaces
2
| Level | Rooms | Dimensions |
|---|---|---|
| Flat | Living room | 6.4 m x 4.57 m |
| Dining room | 3.27 m x 2.4 m | |
| Kitchen | 2.92 m x 2.39 m | |
| Eating area | 3.3 m x 2.38 m | |
| Primary Bedroom | 6.39 m x 3.15 m | |
| Bedroom 2 | 4.33 m x 3.05 m |
| Features | |||||
|---|---|---|---|---|---|
| Balcony | Carpet Free | Underground | |||
| Garage | Dryer | Stove | |||
| Washer | Window Coverings | Refrigerator | |||
| Central air conditioning | Security/Concierge | Exercise Centre | |||
| Recreation Centre | Storage - Locker | ||||















































