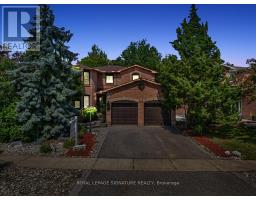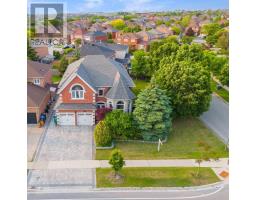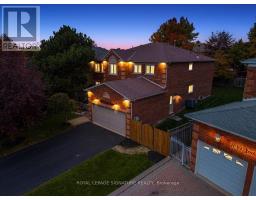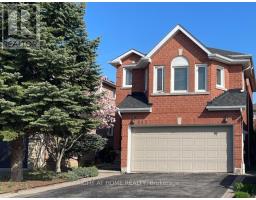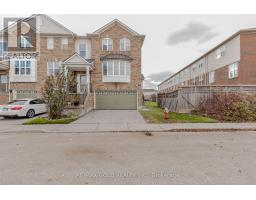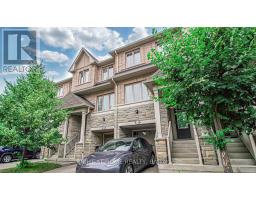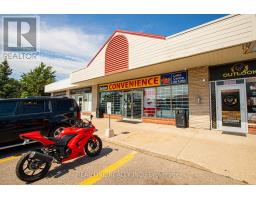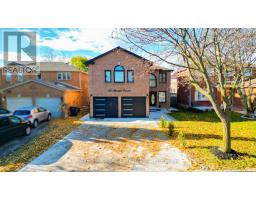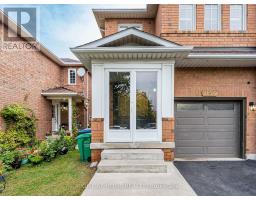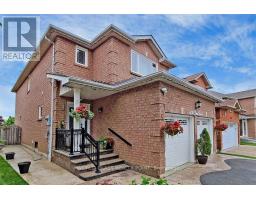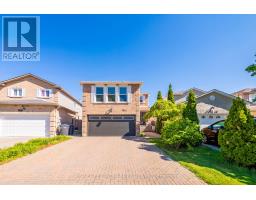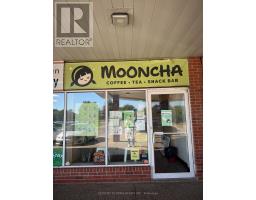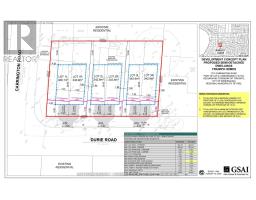1003 - 810 SCOLLARD COURT, Mississauga (East Credit), Ontario, CA
Address: 1003 - 810 SCOLLARD COURT, Mississauga (East Credit), Ontario
2 Beds1 Baths700 sqftStatus: Buy Views : 928
Price
$529,000
Summary Report Property
- MKT IDW12481163
- Building TypeApartment
- Property TypeSingle Family
- StatusBuy
- Added4 weeks ago
- Bedrooms2
- Bathrooms1
- Area700 sq. ft.
- DirectionNo Data
- Added On26 Oct 2025
Property Overview
Sunny And Spacious 1 BR + Den W/ East Unobstructed Views! Den Is Converted to a Separate 2nd Bdrm! Large Living Space, Upgraded Bath, Spacious Open Balcony, Convenient Parking Spot & Generous Size Storage. Well Managed Building In Prime Mississauga Core, Close To Square One, Go Bus, And The Highway! 24/Hr Concierge & Security Syst., First Class Amenities Include Games/Billiards, Restaurant, Bowling Alley, Indoor Pool, Library, Cinema, Art Studio, Gardening Centre, Craft Kitchen &Stunning Gardens, Beauty Salon, Convenience Store & More (id:51532)
Tags
| Property Summary |
|---|
Property Type
Single Family
Building Type
Apartment
Square Footage
700 - 799 sqft
Community Name
East Credit
Title
Condominium/Strata
Parking Type
Underground,Garage
| Building |
|---|
Bedrooms
Above Grade
1
Below Grade
1
Bathrooms
Total
2
Interior Features
Appliances Included
Cooktop, Dryer, Oven, Washer, Refrigerator
Flooring
Ceramic, Laminate
Basement Type
None
Building Features
Features
Balcony
Square Footage
700 - 799 sqft
Fire Protection
Security system
Building Amenities
Security/Concierge, Exercise Centre, Recreation Centre, Visitor Parking, Storage - Locker
Heating & Cooling
Cooling
Central air conditioning
Heating Type
Forced air
Exterior Features
Exterior Finish
Concrete
Pool Type
Indoor pool
Neighbourhood Features
Community Features
Pets Allowed With Restrictions
Amenities Nearby
Hospital, Park, Place of Worship, Public Transit
Maintenance or Condo Information
Maintenance Fees
$741.58 Monthly
Maintenance Fees Include
Common Area Maintenance, Heat, Insurance, Parking, Water
Maintenance Management Company
First Service Residential
Parking
Parking Type
Underground,Garage
Total Parking Spaces
1
| Land |
|---|
Other Property Information
Zoning Description
Residential
| Level | Rooms | Dimensions |
|---|---|---|
| Flat | Kitchen | 3.74 m x 2.04 m |
| Dining room | 5.79 m x 3.35 m | |
| Living room | 5.79 m x 3.35 m | |
| Primary Bedroom | 4.64 m x 3.05 m | |
| Den | 2.37 m x 2.35 m |
| Features | |||||
|---|---|---|---|---|---|
| Balcony | Underground | Garage | |||
| Cooktop | Dryer | Oven | |||
| Washer | Refrigerator | Central air conditioning | |||
| Security/Concierge | Exercise Centre | Recreation Centre | |||
| Visitor Parking | Storage - Locker | ||||

















































