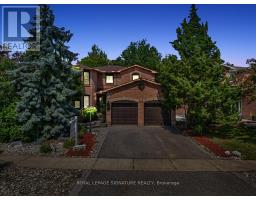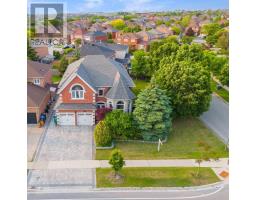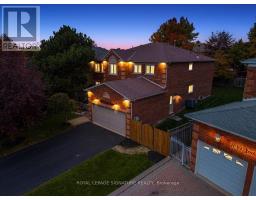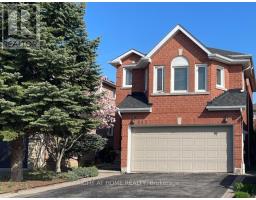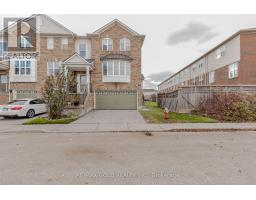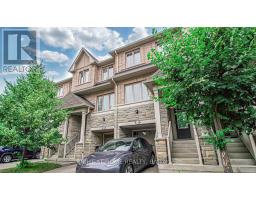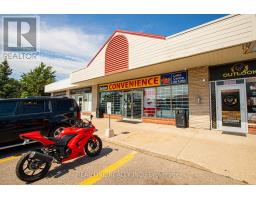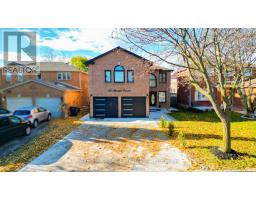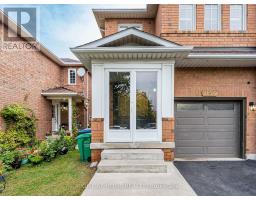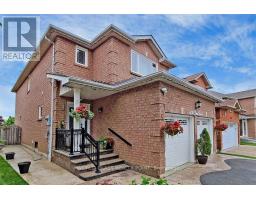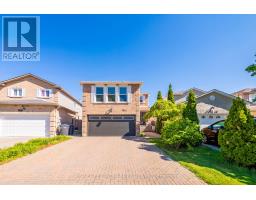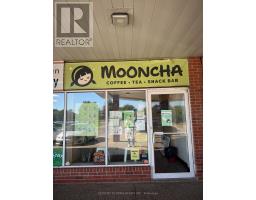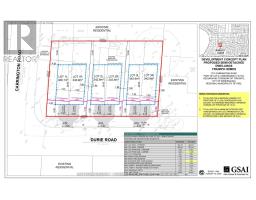24 - 1591 SOUTH PARADE COURT, Mississauga (East Credit), Ontario, CA
Address: 24 - 1591 SOUTH PARADE COURT, Mississauga (East Credit), Ontario
Summary Report Property
- MKT IDW12433688
- Building TypeRow / Townhouse
- Property TypeSingle Family
- StatusBuy
- Added8 weeks ago
- Bedrooms4
- Bathrooms3
- Area1400 sq. ft.
- DirectionNo Data
- Added On30 Sep 2025
Property Overview
One of the largest floor plans in the neighborhood! Over 1,700 sq.ft of living space! Welcome to 1591 South Parade Court 24, a beautifully updated townhome in a highly desirable, family-friendly community that feels like a private gated enclave. One of the only park-facing homes in the complex! This meticulously maintained home boasts numerous upgrades, ensuring worry-free living. Enjoy the peace of mind that comes with a majority owner-occupied complex and friendly neighbours. Recent upgrades include shingles (2022), windows and trim (2023), a stunning kitchen (2021), and updated washrooms (2023). Fresh paint (2025) brightens the space, while the stairs were updated in 2021. The kitchen features GE fridge, Samsung dishwasher, Frigidaire stove, and LG microwave all purchased in 2021. Conveniently located with easy access to transit, you're close to the GO Station and Streetsville GO. A GO Bus stop at the intersection provides direct access to TTC, and a bus route to Square One is easily accessible. Just 4.8 km to Square One & Erin Mills. Several schools are within close proximity (2 elementary, 2 middle, 2 high schools). Enjoy the outdoors with a park right in front of the property and 7 more parks nearby. The River Grove Rec Centre is just an 8-minute drive away. Places of worship, including Masjid Farooq and a Coptic church, are also nearby. The complex features ample visitor parking and no sidewalks for added safety. Maintenance fees cover driveway upkeep, grass cutting (every 1.5 weeks), and exterior maintenance. (id:51532)
Tags
| Property Summary |
|---|
| Building |
|---|
| Level | Rooms | Dimensions |
|---|---|---|
| Second level | Other | Measurements not available |
| Primary Bedroom | 5.59 m x 3.56 m | |
| Bedroom | 2.97 m x 2.79 m | |
| Bedroom | 4.06 m x 2.36 m | |
| Bathroom | 1.55 m x 2.39 m | |
| Bathroom | 2.16 m x 1.6 m | |
| Basement | Bedroom | 5.38 m x 5.11 m |
| Utility room | 2.84 m x 2.59 m | |
| Main level | Foyer | 2.64 m x 1.93 m |
| Living room | 6.45 m x 3.17 m | |
| Dining room | 5.38 m x 3.02 m | |
| Kitchen | 5.26 m x 2.06 m | |
| Bathroom | 1.35 m x 1.96 m |
| Features | |||||
|---|---|---|---|---|---|
| In suite Laundry | Attached Garage | Garage | |||
| Dishwasher | Dryer | Microwave | |||
| Stove | Washer | Refrigerator | |||
| Central air conditioning | |||||

































