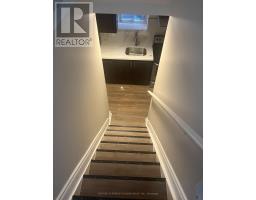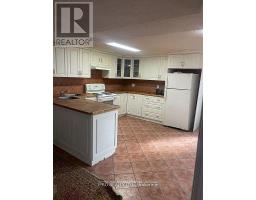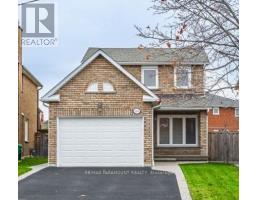1331 GRANROCK CRESCENT, Mississauga (East Credit), Ontario, CA
Address: 1331 GRANROCK CRESCENT, Mississauga (East Credit), Ontario
3 Beds3 BathsNo Data sqftStatus: Rent Views : 521
Price
$3,400
Summary Report Property
- MKT IDW12359087
- Building TypeRow / Townhouse
- Property TypeSingle Family
- StatusRent
- Added2 days ago
- Bedrooms3
- Bathrooms3
- AreaNo Data sq. ft.
- DirectionNo Data
- Added On22 Aug 2025
Property Overview
***MUST SEE*** Immaculate End Unit Townhouse In A Mississauga Prime Location. Feels Like A Semi With An Abundance Of Natural Light. About 1,850 Sq Ft Of Luxury Living. 3 Bedrooms + 3 Washrooms. Gleaming Hardwood In Main Floor. Hardwood staircase. Open concept floor plans. Large Eat-In Kitchen With Stainless Steel Appliances, Centre Island and Lots Of Storage. A bright breakfast are combined with the kitchen. On the second floor, the master bedroom with walk-in closet and 4-piece ensuite. Plus two other well-sized bedrooms and the main bathroom. Finished basement with walk-out to the backyard. Amazing location. Close Proximity To Shopping, Parks, Schools, minutes away from Heartland Centre. Close access to Highway 401. (id:51532)
Tags
| Property Summary |
|---|
Property Type
Single Family
Building Type
Row / Townhouse
Storeys
3
Square Footage
1500 - 2000 sqft
Community Name
East Credit
Title
Freehold
Parking Type
Garage
| Building |
|---|
Bedrooms
Above Grade
3
Bathrooms
Total
3
Partial
1
Interior Features
Appliances Included
Water Heater, Dishwasher, Dryer, Stove, Washer, Window Coverings, Refrigerator
Flooring
Hardwood, Ceramic, Carpeted
Basement Features
Walk out
Basement Type
Full (Finished)
Building Features
Foundation Type
Poured Concrete
Style
Attached
Square Footage
1500 - 2000 sqft
Heating & Cooling
Cooling
Central air conditioning
Heating Type
Forced air
Utilities
Utility Sewer
Sanitary sewer
Water
Municipal water
Exterior Features
Exterior Finish
Brick
Parking
Parking Type
Garage
Total Parking Spaces
2
| Level | Rooms | Dimensions |
|---|---|---|
| Second level | Primary Bedroom | 4.98 m x 2.94 m |
| Bedroom 2 | 4.4 m x 2.31 m | |
| Bedroom 3 | 3.63 m x 2.18 m | |
| Basement | Recreational, Games room | 4.57 m x 3.29 m |
| Main level | Living room | 4.43 m x 2.83 m |
| Dining room | 3.95 m x 3.95 m | |
| Kitchen | 5.28 m x 2.54 m | |
| Eating area | 4.62 m x 2.03 m |
| Features | |||||
|---|---|---|---|---|---|
| Garage | Water Heater | Dishwasher | |||
| Dryer | Stove | Washer | |||
| Window Coverings | Refrigerator | Walk out | |||
| Central air conditioning | |||||




























