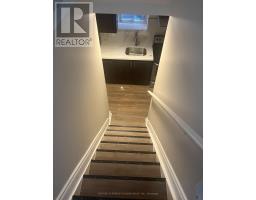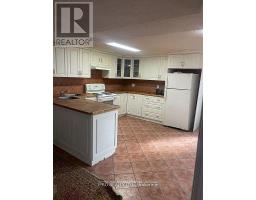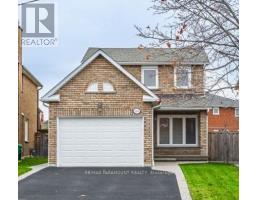1449 GRANROCK CRESCENT, Mississauga (East Credit), Ontario, CA
Address: 1449 GRANROCK CRESCENT, Mississauga (East Credit), Ontario
Summary Report Property
- MKT IDW12331169
- Building TypeRow / Townhouse
- Property TypeSingle Family
- StatusRent
- Added1 weeks ago
- Bedrooms4
- Bathrooms4
- AreaNo Data sq. ft.
- DirectionNo Data
- Added On22 Aug 2025
Property Overview
Step Into The Opportunity To Lease A F.U.L.L.H.O.U.S.E Boasting 2068 Square Feet Of Living Space In One Of Mississauga's Most Coveted Neighborhoods. This Exclusive Residence Eliminates The Need For Shared Laundry Or Driveway, Offering Complete Privacy And Convenience. Indulge In Luxurious Living With A Spacious 4-Bedroom, 4-Bathroom CARPETFREE TOWNHOUSE That Features Chef Delight Kitchen With Stainless Steel Appliances, Tons Of Pot Lights, And 9-Foot Ceilings On The Main Floor. The Interior Is Designed For Comfort With Oak Stairs, Upper Floor Laundry, And Large Windows That Flood The Rooms With Natural Light. Nestled In A Prime Location Renowned For Its Accessibility And Community Appeal, This Property Is Sure To Fulfill Your Every Need. Schedule Your Showing Now To Experience This Exceptional Opportunity . (id:51532)
Tags
| Property Summary |
|---|
| Building |
|---|
| Level | Rooms | Dimensions |
|---|---|---|
| Second level | Primary Bedroom | 2.72 m x 3.68 m |
| Bedroom 2 | 2.67 m x 3.87 m | |
| Bedroom 3 | 2.26 m x 3.87 m | |
| Laundry room | 1.5 m x 1.2 m | |
| Basement | Bedroom 4 | 3 m x 3 m |
| Bathroom | 2 m x 2 m | |
| Main level | Living room | 4.78 m x 4.6 m |
| Dining room | 4.76 m x 4.5 m | |
| Kitchen | 3.95 m x 3.62 m | |
| Eating area | 3.52 m x 3.65 m |
| Features | |||||
|---|---|---|---|---|---|
| Attached Garage | Garage | Water Heater | |||
| Walk out | Central air conditioning | ||||






















































