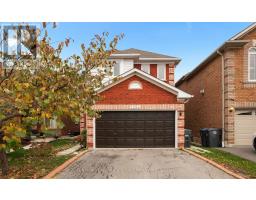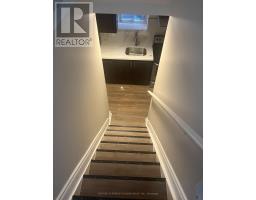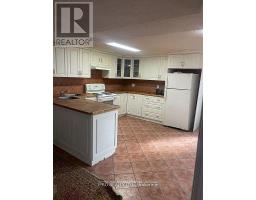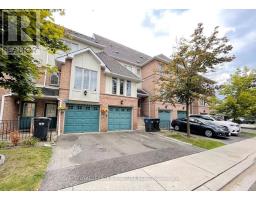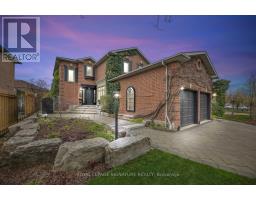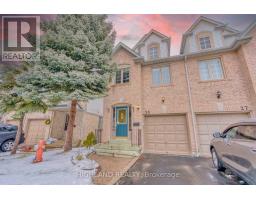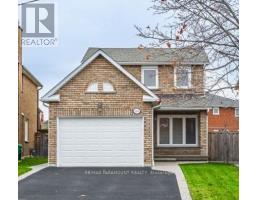152 - 833 SCOLLARD COURT, Mississauga (East Credit), Ontario, CA
Address: 152 - 833 SCOLLARD COURT, Mississauga (East Credit), Ontario
Summary Report Property
- MKT IDW12386251
- Building TypeRow / Townhouse
- Property TypeSingle Family
- StatusRent
- Added3 days ago
- Bedrooms3
- Bathrooms3
- AreaNo Data sq. ft.
- DirectionNo Data
- Added On23 Sep 2025
Property Overview
Absolutely stunning and well-maintained 3-bedroom, 2.5-bathroom townhouse situated on a corner lot with a charming front porch, located in one of Mississauga's most sought-after neighborhoods! This home boasts a prime location, just steps away from Rick Hansen Secondary School and minutes from Square One, Heartland Shopping Centre, Highways 401/403, transit, and all major amenities. Featuring main-floor hardwood, a bright open-concept living and dining area with a walkout to the patio, and a spacious kitchen complete with granite countertops, backsplash, stainless steel appliances, and pot lights. The huge primary bedroom includes a luxury ensuite and two walk-in closets, while two additional bedrooms on the second floor provide plenty of space for family or guests. Natural light fills every corner of this home! The beautifully finished basement, currently used as a home office, offers even more versatile living space. Dont miss out this is a must-see home in an unbeatable location! (id:51532)
Tags
| Property Summary |
|---|
| Building |
|---|
| Level | Rooms | Dimensions |
|---|---|---|
| Second level | Primary Bedroom | 5.48 m x 3 m |
| Bedroom 2 | 3.75 m x 2.43 m | |
| Bedroom 3 | 2.98 m x 2.43 m | |
| Basement | Office | 5.05 m x 4.15 m |
| Main level | Living room | 5.05 m x 4.15 m |
| Dining room | 5.05 m x 4.15 m | |
| Kitchen | 3.84 m x 2.62 m |
| Features | |||||
|---|---|---|---|---|---|
| Irregular lot size | Garage | Dishwasher | |||
| Dryer | Garage door opener | Stove | |||
| Washer | Window Coverings | Refrigerator | |||
| Central air conditioning | |||||





























