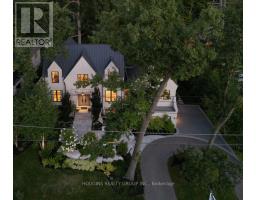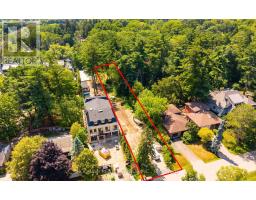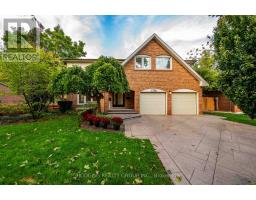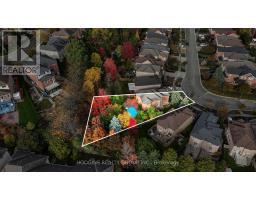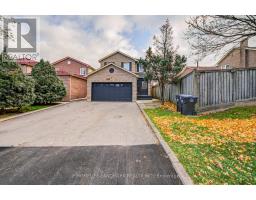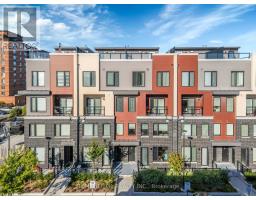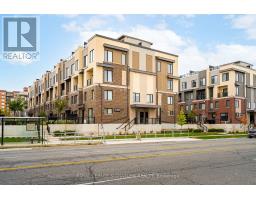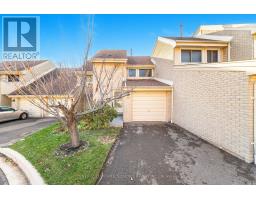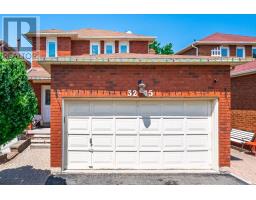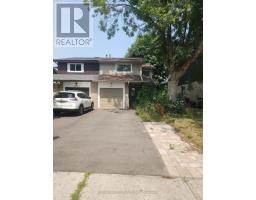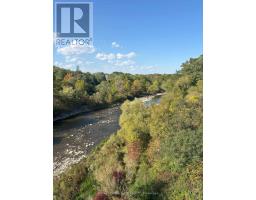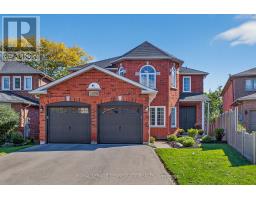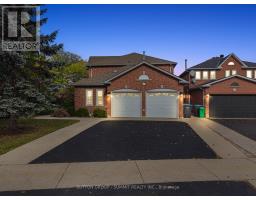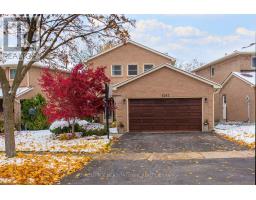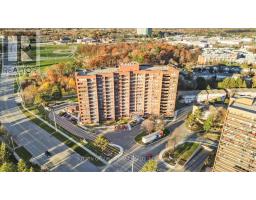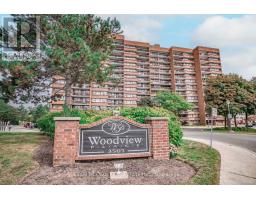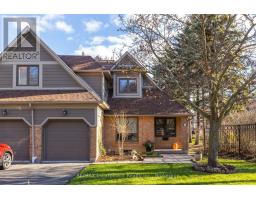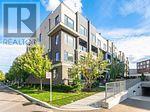1670 CAVERLY COURT, Mississauga (Erin Mills), Ontario, CA
Address: 1670 CAVERLY COURT, Mississauga (Erin Mills), Ontario
Summary Report Property
- MKT IDW12458225
- Building TypeHouse
- Property TypeSingle Family
- StatusBuy
- Added12 weeks ago
- Bedrooms6
- Bathrooms5
- Area3000 sq. ft.
- DirectionNo Data
- Added On12 Oct 2025
Property Overview
Upscale modern living backing onto breathtaking Mullet Creek & Credit River natural sanctuary. Brilliant open design featuring contemporary 2 stry entry, open stairs, glass doors & walls, skylights, sleek open kitchen, posh primary ensuite & mega closet. Perfect for large family + work from home with 5+2 bdrms, 5 baths + office. Elegantly finished with inspiring natural wood & oversized porcelain tile floors. Spacious & open finished lower level with full bath, gas fireplaces, chill & gym zones+ 2 bdrms. Exclusive ravine backyard with generous cabana offering radiant gas heating & gas fireplace for year round enjoyment! Striking upscale roadside appeal with expansive stone drive & walk way. Custom family haven on prestigious quiet court just steps to best Credit River, best nature trails + walk to UTM & GO. (id:51532)
Tags
| Property Summary |
|---|
| Building |
|---|
| Level | Rooms | Dimensions |
|---|---|---|
| Lower level | Recreational, Games room | 7.39 m x 7 m |
| Bedroom | 4.23 m x 3.49 m | |
| Bedroom | 4.52 m x 3.49 m | |
| Main level | Living room | 10.19 m x 3.6 m |
| Dining room | 3.61 m x 2.68 m | |
| Family room | 6.1 m x 3.52 m | |
| Kitchen | 5.15 m x 3.62 m | |
| Laundry room | 3.74 m x 3.53 m | |
| Upper Level | Primary Bedroom | 7.5 m x 3.53 m |
| Bedroom 2 | 4.83 m x 3.51 m | |
| Bedroom 3 | 3.43 m x 3.45 m | |
| Bedroom 4 | 3.66 m x 3.16 m | |
| Study | 3.67 m x 3.96 m |
| Features | |||||
|---|---|---|---|---|---|
| Carpet Free | Attached Garage | Garage | |||
| Central air conditioning | |||||













































