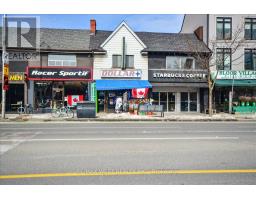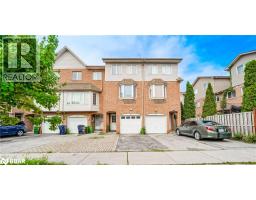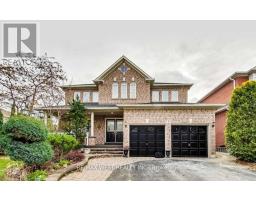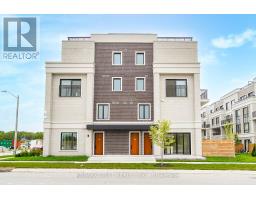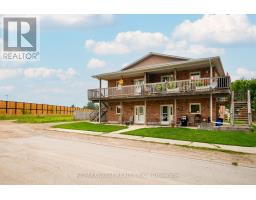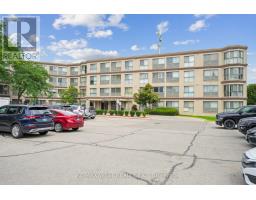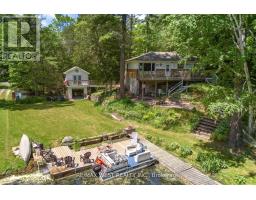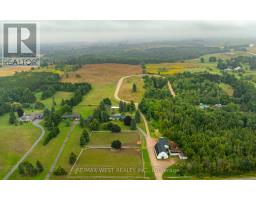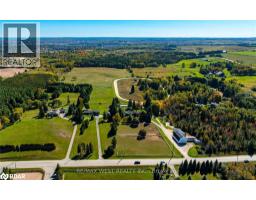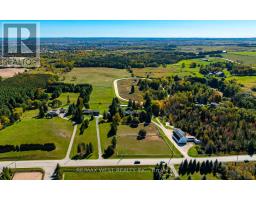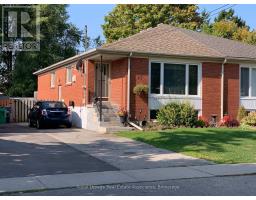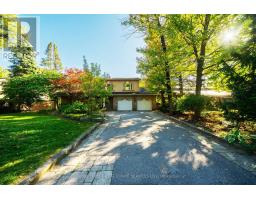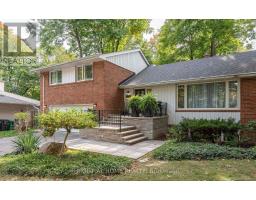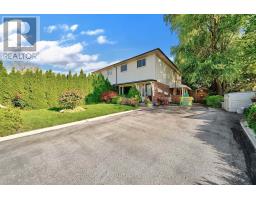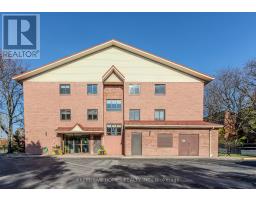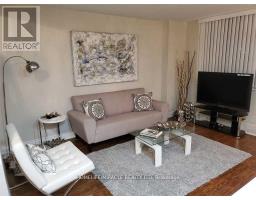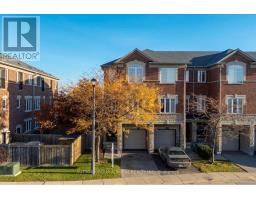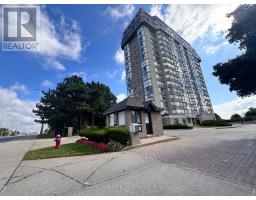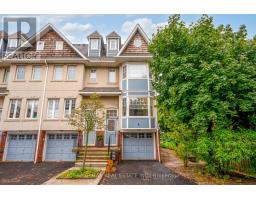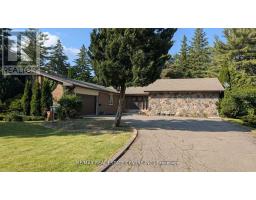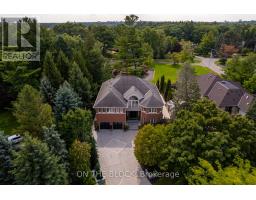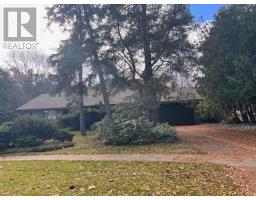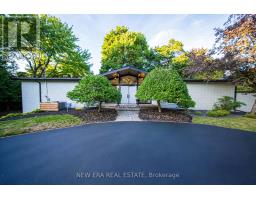2388 CARLANNE PLACE, Mississauga (Erindale), Ontario, CA
Address: 2388 CARLANNE PLACE, Mississauga (Erindale), Ontario
Summary Report Property
- MKT IDW12481344
- Building TypeHouse
- Property TypeSingle Family
- StatusBuy
- Added3 days ago
- Bedrooms6
- Bathrooms4
- Area2500 sq. ft.
- DirectionNo Data
- Added On19 Nov 2025
Property Overview
Welcome to 2388 Carlanne Place! This Beautifully Updated And Maintained 4+2 Bdrm / 4 Bath Detached, 2570 Sq Ft (Above Grade) 5 Level Backsplit, Sitting On A Prime 50x120 Ft Lot, Complete With Legal 2 Bdrm Bsmt Apt, With Separate Entrance And Kitchen ($$$), Offers The Perfect Opportunity For The Discerning Buyers Looking for an Incredible Large Family Home With Built-In Income/In-Law Potential In A Fantastic Community. From The Open Concept Living And Dining Areas And Fully Custom Open Concept Kitchen W/ Soaring Ceiling, Skylight And Huge Island. Jen Air Appliances and Double Pantry/Breakfast Bar To the Cavernous Family room With Wood-Burning Fireplace And Space For An office Nook That Walks Out To The Huge Yard. Stonework Patio Offering Appealing Outdoor Living Space, This Sprawling Family Home Is Also Steps To All Major Amenities (Hwys/Schools/Hospital/Parks +++) And Most Definitely Is Not One To Miss For the Large/Growing Family! (id:51532)
Tags
| Property Summary |
|---|
| Building |
|---|
| Land |
|---|
| Level | Rooms | Dimensions |
|---|---|---|
| Basement | Recreational, Games room | 9.59 m x 6.09 m |
| Bedroom | 3.66 m x 2.73 m | |
| Bedroom | 3.67 m x 2.46 m | |
| Laundry room | 3.4 m x 1.43 m | |
| Foyer | 5.97 m x 3.29 m | |
| Lower level | Bedroom 4 | 3.33 m x 4 m |
| Family room | 8.67 m x 3.95 m | |
| Laundry room | 2.53 m x 2.92 m | |
| Main level | Living room | 5.43 m x 3.98 m |
| Foyer | 5.35 m x 2.15 m | |
| Dining room | 3.77 m x 3.95 m | |
| Kitchen | 5.01 m x 4.93 m | |
| Upper Level | Primary Bedroom | 4.1 m x 4.24 m |
| Bedroom 2 | 4.45 m x 3.48 m | |
| Bedroom 3 | 3.75 m x 3.33 m |
| Features | |||||
|---|---|---|---|---|---|
| Carpet Free | In-Law Suite | Attached Garage | |||
| Garage | Garage door opener remote(s) | Central Vacuum | |||
| All | Blinds | Window Coverings | |||
| Apartment in basement | Separate entrance | Central air conditioning | |||
| Fireplace(s) | |||||






















