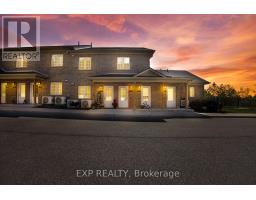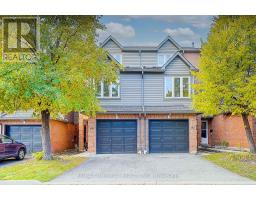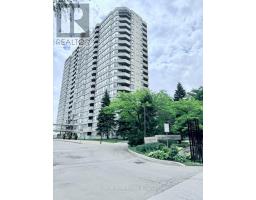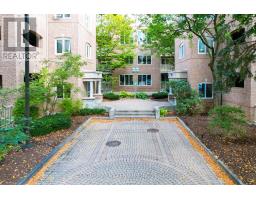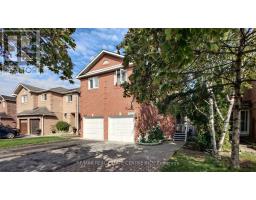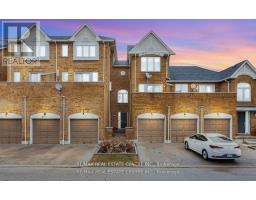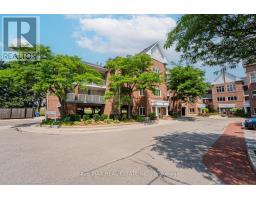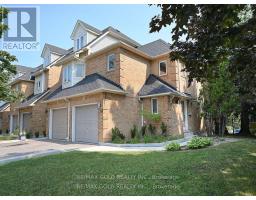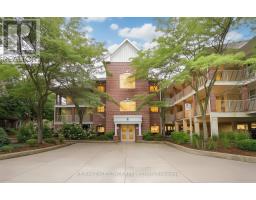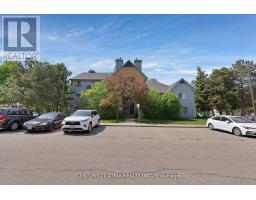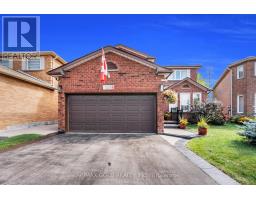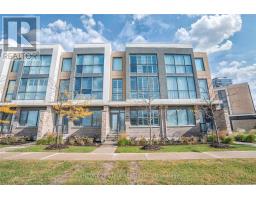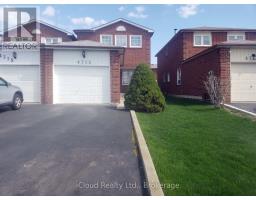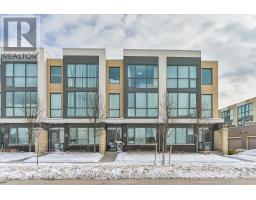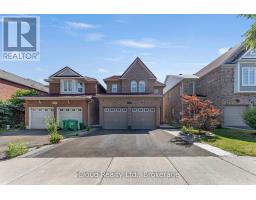1805 - 4470 TUCANA COURT, Mississauga (Hurontario), Ontario, CA
Address: 1805 - 4470 TUCANA COURT, Mississauga (Hurontario), Ontario
3 Beds2 Baths800 sqftStatus: Buy Views : 286
Price
$549,900
Summary Report Property
- MKT IDW12519908
- Building TypeApartment
- Property TypeSingle Family
- StatusBuy
- Added1 days ago
- Bedrooms3
- Bathrooms2
- Area800 sq. ft.
- DirectionNo Data
- Added On07 Nov 2025
Property Overview
Welcome To This Immaculately Maintained, Spacious & Bright 2 Bedrooms 2 Washrooms With Open Concept Solarium That Can Be Used As Either Office/ Study Desk Or Extended Living Area, Lots Of Sunlight, Move In Ready Condo With Breathtaking City Skyline Views Comes With 1 Parking & 1 Locker. Resort Style Amenities Include: Swimming Pool, Sauna, Hot Tub, Billiards, Table Tennis, Squash, Basketball, Gym, Lawn Tennis, Party Room, 24/7 Security For Your Peace Of Mind. Close To Square One Mall, Hwy 403, 401, 410, Banks, Schools, Parks, Restaurants, etc. Ideal For First Time Buyers/ Investors Who Are Looking For Spacious Condo Without Compromising On Quality, Finishes & Upgrades. (id:51532)
Tags
| Property Summary |
|---|
Property Type
Single Family
Building Type
Apartment
Square Footage
800 - 899 sqft
Community Name
Hurontario
Title
Condominium/Strata
Parking Type
Underground,Garage
| Building |
|---|
Bedrooms
Above Grade
2
Below Grade
1
Bathrooms
Total
3
Interior Features
Appliances Included
Blinds, Dishwasher, Dryer, Stove, Washer, Refrigerator
Flooring
Ceramic
Basement Type
None
Building Features
Features
Elevator, Carpet Free
Square Footage
800 - 899 sqft
Building Amenities
Security/Concierge, Exercise Centre, Recreation Centre, Storage - Locker
Heating & Cooling
Cooling
Central air conditioning
Heating Type
Forced air
Exterior Features
Exterior Finish
Concrete
Neighbourhood Features
Community Features
Pets Allowed With Restrictions, School Bus
Amenities Nearby
Park, Public Transit, Schools
Maintenance or Condo Information
Maintenance Fees
$751.53 Monthly
Maintenance Fees Include
Heat, Water, Common Area Maintenance, Insurance
Maintenance Management Company
First Service residential
Parking
Parking Type
Underground,Garage
Total Parking Spaces
1
| Level | Rooms | Dimensions |
|---|---|---|
| Flat | Primary Bedroom | 3.35 m x 4.01 m |
| Bedroom 2 | 2.67 m x 3.7 m | |
| Living room | 3.35 m x 6.09 m | |
| Dining room | 3.35 m x 6.09 m | |
| Solarium | 3.35 m x 2.13 m | |
| Kitchen | 2.79 m x 3.5 m | |
| Bathroom | Measurements not available | |
| Bathroom | Measurements not available |
| Features | |||||
|---|---|---|---|---|---|
| Elevator | Carpet Free | Underground | |||
| Garage | Blinds | Dishwasher | |||
| Dryer | Stove | Washer | |||
| Refrigerator | Central air conditioning | Security/Concierge | |||
| Exercise Centre | Recreation Centre | Storage - Locker | |||




















































