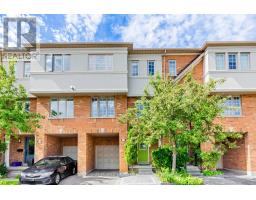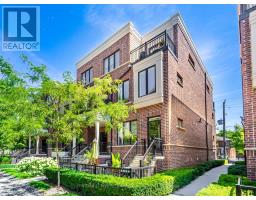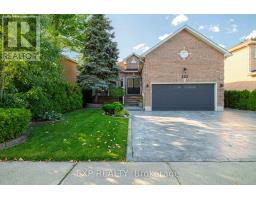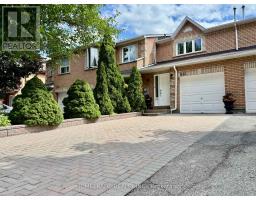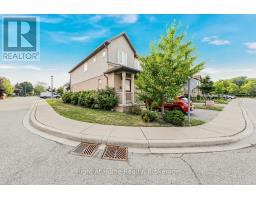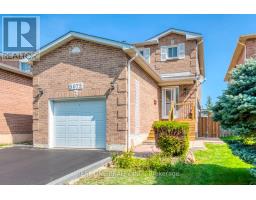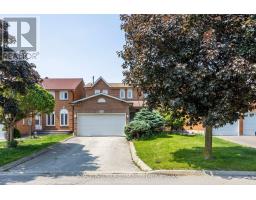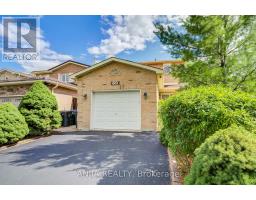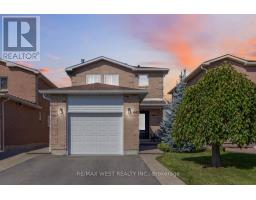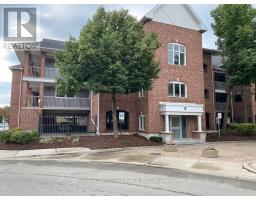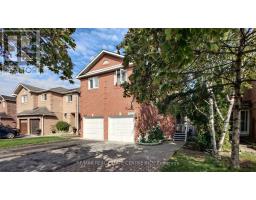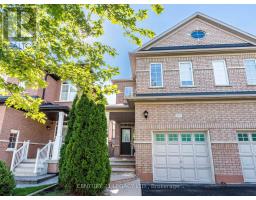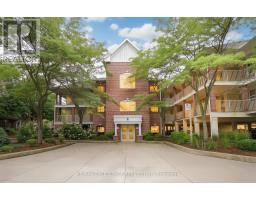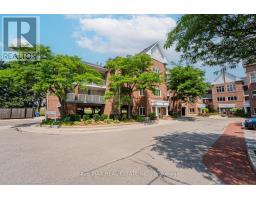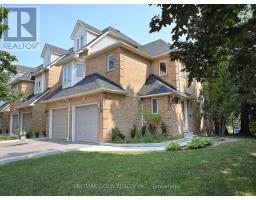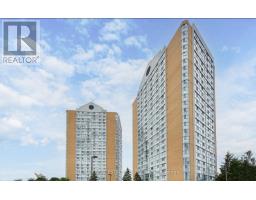4631 DUNEDIN CRESCENT, Mississauga (Hurontario), Ontario, CA
Address: 4631 DUNEDIN CRESCENT, Mississauga (Hurontario), Ontario
4 Beds4 Baths2000 sqftStatus: Buy Views : 894
Price
$1,429,900
Summary Report Property
- MKT IDW12436413
- Building TypeHouse
- Property TypeSingle Family
- StatusBuy
- Added3 days ago
- Bedrooms4
- Bathrooms4
- Area2000 sq. ft.
- DirectionNo Data
- Added On03 Oct 2025
Property Overview
Welcome to 4631 Dunedin Cres, A Stunning Custom Renovated with permits in 2022, offering exceptional style and quality throughout. Situated in the desirable Hurontario neighbourhood of Mississauga, Close to top-rated schools, parks, sq one shopping & Mississauga City Centre, Property Features: New roof(2022) Aqua tru Reverse Osmosis water filtration systems(2025) Tesla EV charger(Brand new) High-End Security Camera, Custom IKEA wardrobes, Open-concept layout with elegant finishes throughout, Modern custom kitchen W/Quartz countertops, built in microwave wall Oven combo, Gas cook top, LG D/D Fridge with water & ice dispenser and lot more!!!Family-friendly community with mature trees and quiet streets, just move in and enjoy!!! (id:51532)
Tags
| Property Summary |
|---|
Property Type
Single Family
Building Type
House
Storeys
2
Square Footage
2000 - 2500 sqft
Community Name
Hurontario
Title
Freehold
Land Size
40 x 111 FT|under 1/2 acre
Parking Type
Attached Garage,Garage
| Building |
|---|
Bedrooms
Above Grade
4
Bathrooms
Total
4
Partial
1
Interior Features
Appliances Included
Blinds, Window Coverings, Refrigerator
Flooring
Tile, Hardwood
Basement Type
Full (Finished)
Building Features
Features
Level lot
Foundation Type
Brick
Style
Detached
Square Footage
2000 - 2500 sqft
Rental Equipment
Water Heater
Heating & Cooling
Cooling
Central air conditioning
Heating Type
Forced air
Utilities
Utility Type
Cable(Installed),Electricity(Installed),Sewer(Installed)
Utility Sewer
Sanitary sewer
Water
Municipal water
Exterior Features
Exterior Finish
Brick
Parking
Parking Type
Attached Garage,Garage
Total Parking Spaces
6
| Land |
|---|
Other Property Information
Zoning Description
Residential
| Level | Rooms | Dimensions |
|---|---|---|
| Second level | Primary Bedroom | 5.33 m x 3.33 m |
| Bedroom 2 | 3.94 m x 2.97 m | |
| Bedroom 3 | 3.63 m x 3 m | |
| Bedroom 4 | 3.02 m x 2.54 m | |
| Basement | Recreational, Games room | 9.14 m x 5.33 m |
| Kitchen | 3.05 m x 2.67 m | |
| Main level | Living room | 3.2 m x 5.34 m |
| Dining room | 3.05 m x 4.94 m | |
| Kitchen | 7.35 m x 5.64 m | |
| Family room | 7.35 m x 5.64 m | |
| Laundry room | 2.79 m x 2.08 m |
| Features | |||||
|---|---|---|---|---|---|
| Level lot | Attached Garage | Garage | |||
| Blinds | Window Coverings | Refrigerator | |||
| Central air conditioning | |||||






























