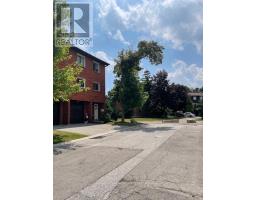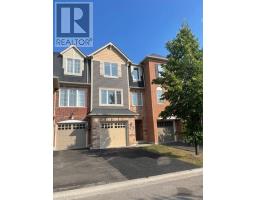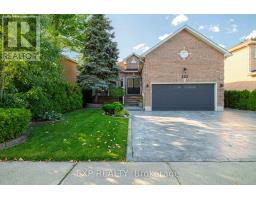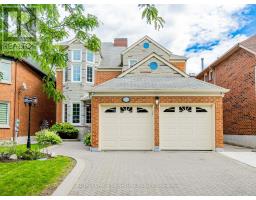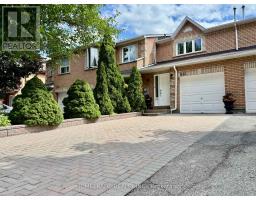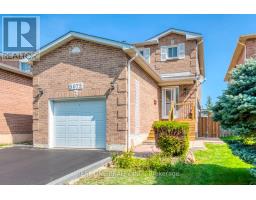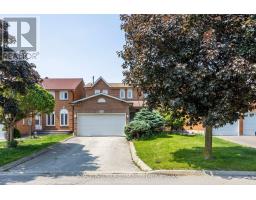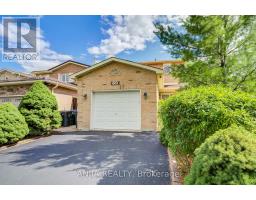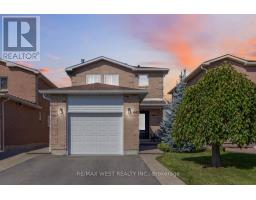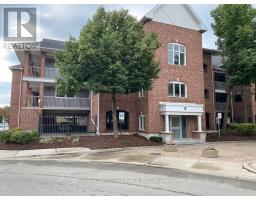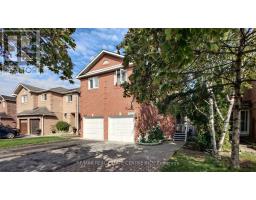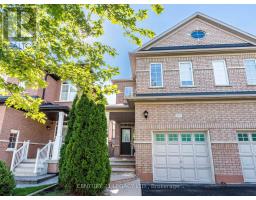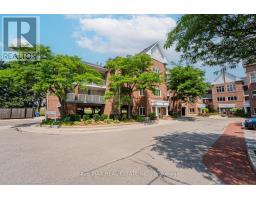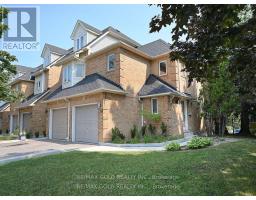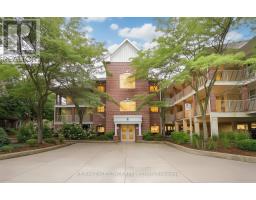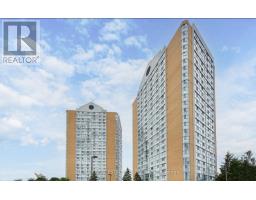4762 ALLEGHENY ROAD, Mississauga (Hurontario), Ontario, CA
Address: 4762 ALLEGHENY ROAD, Mississauga (Hurontario), Ontario
Summary Report Property
- MKT IDW12394048
- Building TypeHouse
- Property TypeSingle Family
- StatusBuy
- Added6 days ago
- Bedrooms4
- Bathrooms4
- Area2000 sq. ft.
- DirectionNo Data
- Added On12 Oct 2025
Property Overview
Gorgeous home in central Mississauga 5 minute drive to Square One. This well loved home by the original owners has 4 bedrooms & 4 baths (with a recently renovated 3pc bath with a roll in shower and a widened door on the main floor to accommodate one with special needs). 9 Foot ceiling on the ground floor with pot lights. Smooth ceiling. Custom changes from the builder including opening the wall between living & family room and the relocation of the foyer closet to make this home more open concept and allow ample sunlight throughout. Freshly painted top two levels. Very spacious bedrooms all with laminate flooring (2021) in this 2,370 sq. ft. floor plan. Convenient second floor laundry. Professional finished basement has 3pc bath and large recreation room with wet bar. Great location close to many amenities & highway 403. (id:51532)
Tags
| Property Summary |
|---|
| Building |
|---|
| Level | Rooms | Dimensions |
|---|---|---|
| Second level | Primary Bedroom | 4.6 m x 5.18 m |
| Bedroom 2 | 5.12 m x 3.38 m | |
| Bedroom 3 | 3.53 m x 3.35 m | |
| Bedroom 4 | 3.53 m x 3.5 m | |
| Laundry room | Measurements not available | |
| Basement | Recreational, Games room | Measurements not available |
| Ground level | Living room | 3.77 m x 5.36 m |
| Dining room | 3.77 m x 5.36 m | |
| Family room | 3.77 m x 4.38 m | |
| Kitchen | 3.77 m x 2.86 m | |
| Eating area | 3.38 m x 2.46 m |
| Features | |||||
|---|---|---|---|---|---|
| Carpet Free | Attached Garage | Garage | |||
| Garage door opener remote(s) | Dishwasher | Dryer | |||
| Oven | Stove | Washer | |||
| Window Coverings | Refrigerator | Central air conditioning | |||




















































