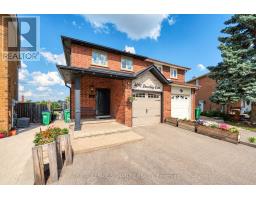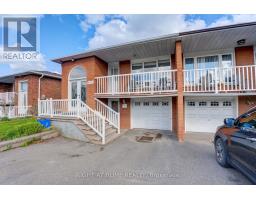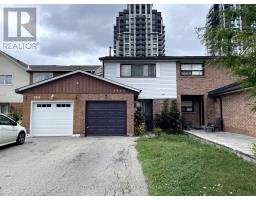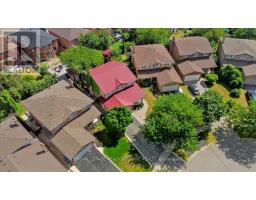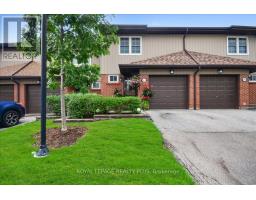56 - 1755 RATHBURN ROAD E, Mississauga (Rathwood), Ontario, CA
Address: 56 - 1755 RATHBURN ROAD E, Mississauga (Rathwood), Ontario
Summary Report Property
- MKT IDW12288183
- Building TypeRow / Townhouse
- Property TypeSingle Family
- StatusBuy
- Added1 weeks ago
- Bedrooms3
- Bathrooms3
- Area1400 sq. ft.
- DirectionNo Data
- Added On22 Aug 2025
Property Overview
Welcome to this bright and spacious corner end unit with side yard in Rockwood Village. This large multi level family sized home is nestled on a dead end street with no drive through traffic. Featuring 3 good sized bedrooms; 3 bathrooms; sun filled living room with high ceiling, soaring windows and walkout to deck; sunny large eat-in kitchen; open concept dining room over looking living room, perfect for entertaining; primary bedroom with 2pc ensuite and walk-in closet; and lower level family room with walkout to back and side yards, unfinished offering plenty of potential. Prime location Steps to transit, schools, parks, shopping; minutes to Etobicoke Creek & Etobicoke boarder; and easy access to highways. Don't miss out on this unit! (id:51532)
Tags
| Property Summary |
|---|
| Building |
|---|
| Level | Rooms | Dimensions |
|---|---|---|
| Third level | Primary Bedroom | 4.51 m x 3.34 m |
| Bedroom 2 | 4.8 m x 2.59 m | |
| Bedroom 3 | 3.7 m x 2.99 m | |
| Basement | Laundry room | 2 m x 2 m |
| Lower level | Family room | 5.65 m x 2.95 m |
| Main level | Living room | 5.58 m x 10.73 m |
| Upper Level | Dining room | 4.04 m x 2.98 m |
| Kitchen | 5.67 m x 3.35 m |
| Features | |||||
|---|---|---|---|---|---|
| Garage | Dishwasher | Dryer | |||
| Stove | Washer | Window Coverings | |||
| Refrigerator | Central air conditioning | ||||






















































