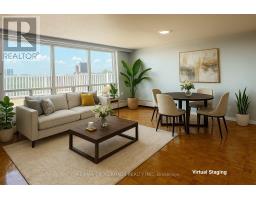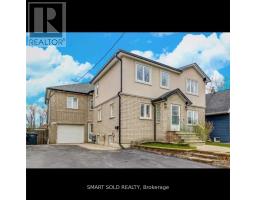1016 - 1485 LAKESHORE ROAD E, Mississauga (Lakeview), Ontario, CA
Address: 1016 - 1485 LAKESHORE ROAD E, Mississauga (Lakeview), Ontario
Summary Report Property
- MKT IDW12360146
- Building TypeApartment
- Property TypeSingle Family
- StatusRent
- Added1 weeks ago
- Bedrooms3
- Bathrooms2
- AreaNo Data sq. ft.
- DirectionNo Data
- Added On22 Aug 2025
Property Overview
Upgraded corner suite with stunning views of Lake Ontario and the golf course, offering one of the best layouts in the building. Bathed in natural light, this spacious unit features two full bathrooms, including a private master ensuite, and a versatile solarium that makes an ideal home office or den. The open-concept foyer leads into a thoughtfully designed floor plan with a large walk-in closet and freshly painted interior. This unit also includes two parking spots and a storage locker. Located on beautifully maintained, park-like grounds with access to BBQ areas, tennis courts, a gym, spa, recreation room, and more. Just minutes from lakefront trails and Marie Curtis Park, and within walking distance to Long Branch GO Station with convenient TTC, MiWay, and streetcar connections. Quick access to Pearson International Airport and the Gardiner Expressway makes commuting easy. A rare opportunity to live in a functional suite in a prime lakeside location this home truly has it all.. (id:51532)
Tags
| Property Summary |
|---|
| Building |
|---|
| Level | Rooms | Dimensions |
|---|---|---|
| Main level | Living room | 6.32 m x 3.77 m |
| Dining room | 6.32 m x 3.77 m | |
| Kitchen | 2.49 m x 2.15 m | |
| Primary Bedroom | 6.02 m x 3.04 m | |
| Bedroom 2 | 3.43 m x 2.7 m | |
| Solarium | 2.7 m x 2.15 m |
| Features | |||||
|---|---|---|---|---|---|
| Ravine | Balcony | Carpet Free | |||
| In suite Laundry | Underground | Garage | |||
| Dishwasher | Dryer | Microwave | |||
| Stove | Washer | Refrigerator | |||
| Central air conditioning | Exercise Centre | Party Room | |||
| Visitor Parking | Storage - Locker | ||||



























