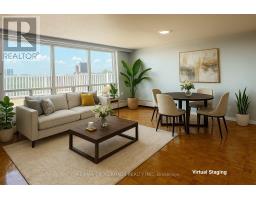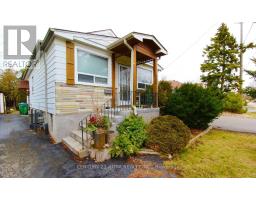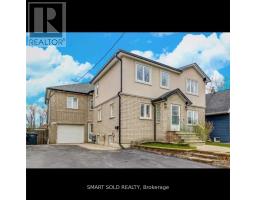31 - 1633 NORTHMOUNT AVENUE W, Mississauga (Lakeview), Ontario, CA
Address: 31 - 1633 NORTHMOUNT AVENUE W, Mississauga (Lakeview), Ontario
5 Beds4 BathsNo Data sqftStatus: Rent Views : 160
Price
$4,800
Summary Report Property
- MKT IDW12323723
- Building TypeRow / Townhouse
- Property TypeSingle Family
- StatusRent
- Added3 weeks ago
- Bedrooms5
- Bathrooms4
- AreaNo Data sq. ft.
- DirectionNo Data
- Added On22 Aug 2025
Property Overview
Exquisite Northmount Village Presents This Luxurious Townhouse! This Upscale & Private Complex Is Located Conveniently To Toronto/Mississauga Borders. Mins. To The Lake & Port Credit! Open Concept Spacious Design W/Gourmet Kitchen. Upstairs Boosts 3 Spacious Bedrooms. Large MbdrmW/4Pc Ensuite, Glass Shower, Soaker Tub & Large Walk-In Closet! 2nd Floor Laundry. Finished Lower Basement W/3PcBath Large Rec Room & extra 2 Bdrms. Front Porch Patio & Backyard. Garage Entrance From Home. Great High Demand Location With Top Notch Schools Nearby! Snow/Grass is maintained by condo corporation. water is included. Property has been freshly painted to a Neutral colour! (id:51532)
Tags
| Property Summary |
|---|
Property Type
Single Family
Building Type
Row / Townhouse
Storeys
2
Square Footage
1800 - 1999 sqft
Community Name
Lakeview
Title
Condominium/Strata
Parking Type
Garage
| Building |
|---|
Bedrooms
Above Grade
3
Below Grade
2
Bathrooms
Total
5
Partial
1
Interior Features
Appliances Included
Garage door opener remote(s), Dishwasher, Dryer, Water Heater, Microwave, Range, Stove, Washer, Refrigerator
Flooring
Laminate, Hardwood, Tile
Basement Type
N/A (Finished)
Building Features
Square Footage
1800 - 1999 sqft
Rental Equipment
Water Heater
Building Amenities
Visitor Parking
Heating & Cooling
Cooling
Central air conditioning
Heating Type
Forced air
Exterior Features
Exterior Finish
Brick
Neighbourhood Features
Community Features
Pet Restrictions, Community Centre
Amenities Nearby
Park, Public Transit, Schools
Maintenance or Condo Information
Maintenance Management Company
City Sites Property Management 905-232-1260
Parking
Parking Type
Garage
Total Parking Spaces
2
| Level | Rooms | Dimensions |
|---|---|---|
| Second level | Primary Bedroom | 5.24 m x 3.63 m |
| Bedroom 2 | 4.1 m x 2.88 m | |
| Bedroom 3 | 3.63 m x 3.1 m | |
| Laundry room | Measurements not available | |
| Basement | Bedroom 4 | 2.79 m x 2.7 m |
| Den | 2.49 m x 2.75 m | |
| Recreational, Games room | 4.98 m x 3.33 m | |
| Main level | Living room | 12.73 m x 17.36 m |
| Dining room | 12.73 m x 17.36 m | |
| Kitchen | 14.53 m x 9.51 m | |
| Eating area | 2.87 m x 2.52 m |
| Features | |||||
|---|---|---|---|---|---|
| Garage | Garage door opener remote(s) | Dishwasher | |||
| Dryer | Water Heater | Microwave | |||
| Range | Stove | Washer | |||
| Refrigerator | Central air conditioning | Visitor Parking | |||










































