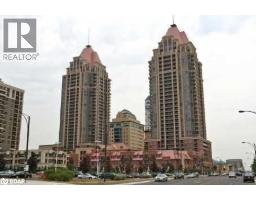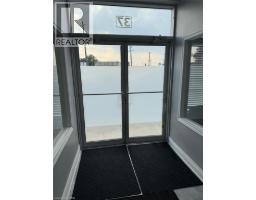1633 NORTHMOUNT Avenue W Unit# 31 Lakeview, Peel, Ontario, CA
Address: 1633 NORTHMOUNT Avenue W Unit# 31, Peel, Ontario
4 Beds4 BathsNo Data sqftStatus: Rent Views : 188
Price
$4,800
Summary Report Property
- MKT ID40757027
- Building TypeRow / Townhouse
- Property TypeSingle Family
- StatusRent
- Added5 weeks ago
- Bedrooms4
- Bathrooms4
- AreaNo Data sq. ft.
- DirectionNo Data
- Added On05 Aug 2025
Property Overview
Exquisite Northmount Village Presents Luxurious Townhouse! This Upscale & Private Complex Is Located Conveniently To Toronto/Mississauga Borders. Mins. To The Lake & Port Credit! Open Concept Spacious Design W/Gourmet Kitchen. Upstairs Boosts 3 Spacious Bedrooms. Large Mbdrm W/4Pc Ensuite, Glass Shower, Soaker Tub & Large Walk-In Closet! Finished Lower Basement W/3Pc Bath Large Rec Room & extra 2 Bdrms. Front Porch Patio & Backyard. Snow/Grass is maintained by condo corporation. water is included. (id:51532)
Tags
| Property Summary |
|---|
Property Type
Single Family
Building Type
Row / Townhouse
Storeys
2
Square Footage
1950 sqft
Subdivision Name
Lakeview
Title
Condominium
Land Size
Unknown
Parking Type
Attached Garage
| Building |
|---|
Bedrooms
Above Grade
3
Below Grade
1
Bathrooms
Total
4
Partial
1
Interior Features
Basement Type
Full (Finished)
Building Features
Features
Automatic Garage Door Opener
Style
Attached
Architecture Style
2 Level
Square Footage
1950 sqft
Rental Equipment
Water Heater
Heating & Cooling
Cooling
Central air conditioning
Heating Type
Forced air
Utilities
Utility Sewer
Municipal sewage system
Water
Municipal water
Exterior Features
Exterior Finish
Brick
Neighbourhood Features
Community Features
Community Centre
Amenities Nearby
Park, Public Transit, Schools
Maintenance or Condo Information
Maintenance Fees Include
Water
Parking
Parking Type
Attached Garage
Total Parking Spaces
2
| Land |
|---|
Other Property Information
Zoning Description
RM1
| Level | Rooms | Dimensions |
|---|---|---|
| Second level | 4pc Bathroom | Measurements not available |
| 4pc Bathroom | Measurements not available | |
| Laundry room | Measurements not available | |
| Bedroom | 11'11'' x 10'2'' | |
| Bedroom | 13'5'' x 9'5'' | |
| Primary Bedroom | 17'2'' x 11'11'' | |
| Basement | 3pc Bathroom | Measurements not available |
| Den | 8'2'' x 9'0'' | |
| Bedroom | 9'1'' x 8'10'' | |
| Recreation room | 16'4'' x 9'11'' | |
| Main level | 2pc Bathroom | Measurements not available |
| Breakfast | 9'5'' x 8'3'' | |
| Kitchen | 14'5'' x 9'5'' | |
| Dining room | 12'7'' x 17'3'' | |
| Living room | 17'0'' x 12'7'' |
| Features | |||||
|---|---|---|---|---|---|
| Automatic Garage Door Opener | Attached Garage | Central air conditioning | |||
































