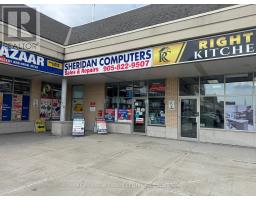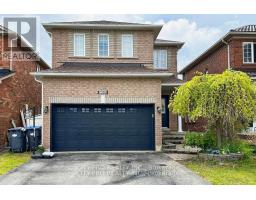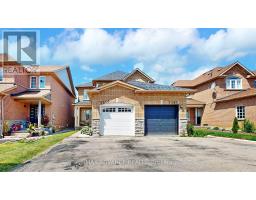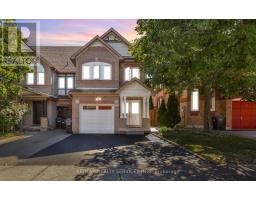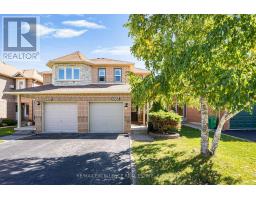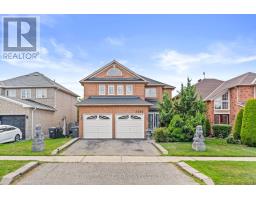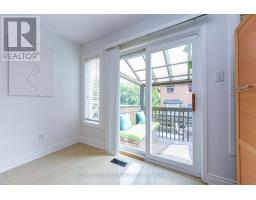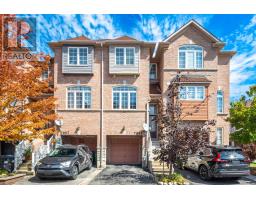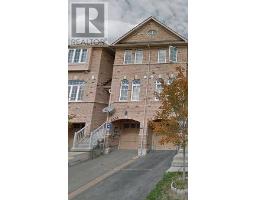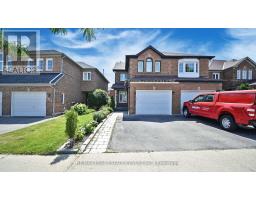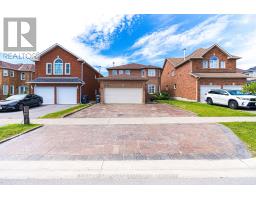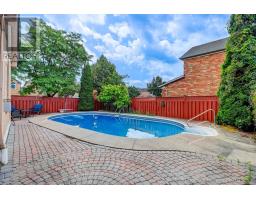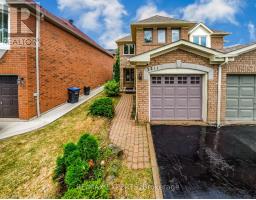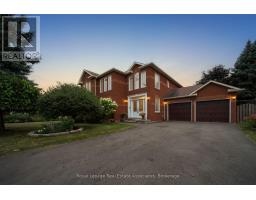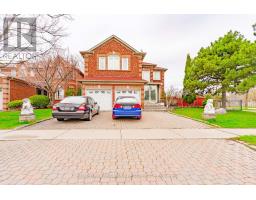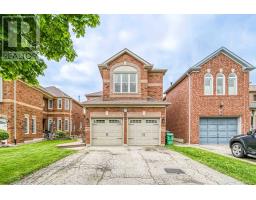3408 TRELAWNY CIRCLE, Mississauga (Lisgar), Ontario, CA
Address: 3408 TRELAWNY CIRCLE, Mississauga (Lisgar), Ontario
Summary Report Property
- MKT IDW12381167
- Building TypeHouse
- Property TypeSingle Family
- StatusBuy
- Added6 weeks ago
- Bedrooms6
- Bathrooms4
- Area2500 sq. ft.
- DirectionNo Data
- Added On07 Sep 2025
Property Overview
A beautifully maintained and thoughtfully upgraded home in a desirable Mississauga Lisgar community. This spacious property offers modern updates and times charm, perfect for families seeking comfort and convenience. Recent upgrades include a brand-new furnace (2024), new dishwasher (2024), and a 200 AMP breaker (2022) for peace of mind. The home features pot lights throughout bedrooms, living room and family room (2022) along with ceiling fans in all bedrooms (2022) for year round comfort. The finished basement was extensively updated in 2022, with new flooring a modern washroom, and the addition of a second room, offering flexible space for a bedroom, office, or recreation. Outdoors, enjoy an extended living area with a deck freshly restrained (2025) perfect for entertaining. This home combines quality updated with everyday functionality, making it truly move-in ready. Don't miss your chance to own this gem! (id:51532)
Tags
| Property Summary |
|---|
| Building |
|---|
| Land |
|---|
| Level | Rooms | Dimensions |
|---|---|---|
| Second level | Bedroom 4 | 4.27 m x 2.9 m |
| Primary Bedroom | 5.79 m x 4.01 m | |
| Bedroom 2 | 4.42 m x 3.05 m | |
| Bedroom 3 | 4.57 m x 3.05 m | |
| Basement | Recreational, Games room | 5.41 m x 5.31 m |
| Bedroom | 4.14 m x 3.61 m | |
| Main level | Living room | 5.08 m x 3.66 m |
| Dining room | 5.31 m x 3.66 m | |
| Kitchen | 5.64 m x 4.22 m | |
| Eating area | 3.05 m x 3.05 m | |
| Family room | 5.59 m x 4.88 m | |
| Bedroom 5 | 4.22 m x 3.05 m |
| Features | |||||
|---|---|---|---|---|---|
| Attached Garage | Garage | Water Heater - Tankless | |||
| Water Heater | Dishwasher | Dryer | |||
| Stove | Washer | Window Coverings | |||
| Refrigerator | Walk out | Central air conditioning | |||




















































