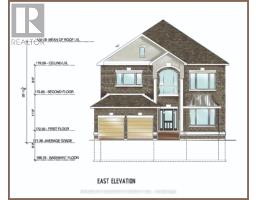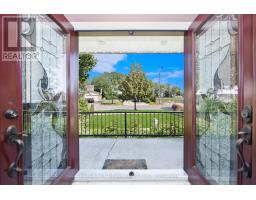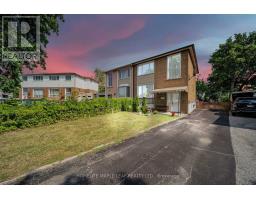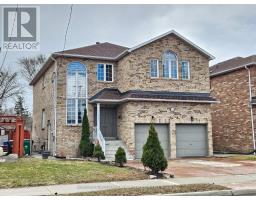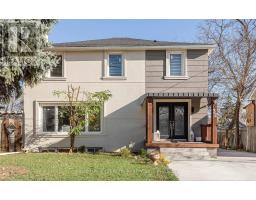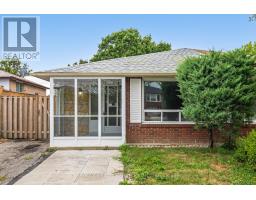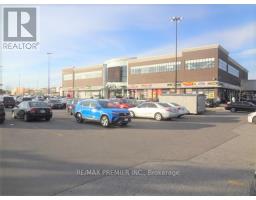7110 CODLIN AVENUE, Mississauga (Malton), Ontario, CA
Address: 7110 CODLIN AVENUE, Mississauga (Malton), Ontario
Summary Report Property
- MKT IDW12336631
- Building TypeHouse
- Property TypeSingle Family
- StatusBuy
- Added3 days ago
- Bedrooms4
- Bathrooms2
- Area1500 sq. ft.
- DirectionNo Data
- Added On24 Aug 2025
Property Overview
Nestled in a Lovely Neighborhood of Mississauga, this Stunning 5-levelBacksplit Home offers an Exceptional blend of Modern Upgrades and Timeless Charm. With $100K in Renovations completed just 5 years ago. The Open Concept Main Floor boasts a Spacious Layout, highlighted by sleek pot lighting that fills the space with Warmth and Elegance. The Large Living and Dining areas flow seamlessly into the Kitchen, making it perfect for both everyday Living and Entertaining. A Walk-out to a Massive, Fully Fenced Backyard with a Covered Enclave provides the Perfect Outdoor Retreat, ideal for summer gatherings or relaxation. The Home features a Private Drive with space for 5 cars and a Rear Shed for additional storage. Inside, the same Owner has meticulously cared for the property for 43years, and it shows in every corner. The Basement offers potential for an In-Law Suite with Rough-In Kitchen and plumbing already in place. This Home is Truly a Hidden Gem, Well Maintained and perfect for a Growing Family-conveniently located on a Peaceful Street. Don't miss the opportunity to see this Beauty in Person IT'S A MUST SEE !! (id:51532)
Tags
| Property Summary |
|---|
| Building |
|---|
| Land |
|---|
| Level | Rooms | Dimensions |
|---|---|---|
| Second level | Primary Bedroom | 4.31 m x 3.55 m |
| Bedroom | 3.56 m x 2.7 m | |
| Bedroom | 3.43 m x 3.17 m | |
| Basement | Laundry room | 3.1 m x 2.6 m |
| Media | 5.99 m x 4.22 m | |
| Lower level | Recreational, Games room | 6.06 m x 3.43 m |
| Main level | Living room | 5.77 m x 3.4 m |
| Dining room | 6.05 m x 3.36 m | |
| Kitchen | 5.14 m x 3 m | |
| Upper Level | Bedroom | 3.71 m x 3.04 m |
| Bathroom | 2.37 m x 1.37 m |
| Features | |||||
|---|---|---|---|---|---|
| Irregular lot size | Gazebo | No Garage | |||
| Alarm System | Dishwasher | Stove | |||
| Window Coverings | Refrigerator | Central air conditioning | |||








































