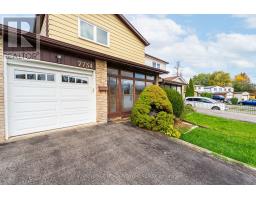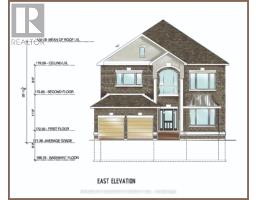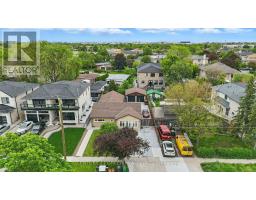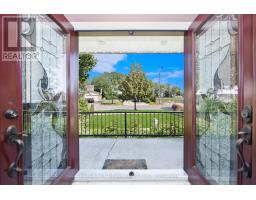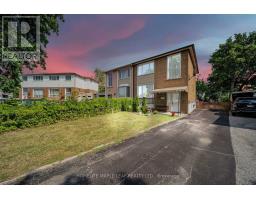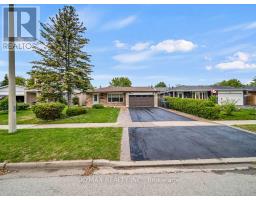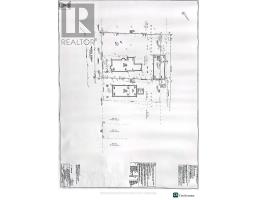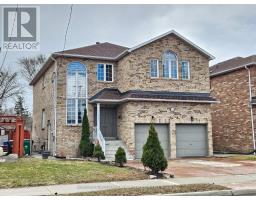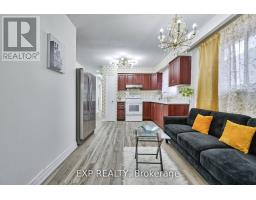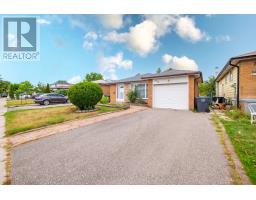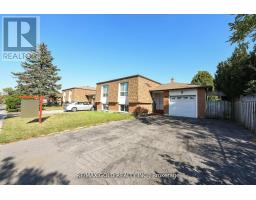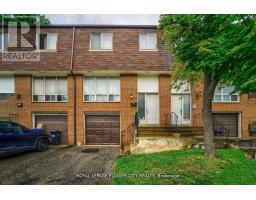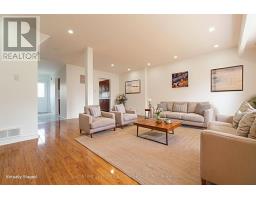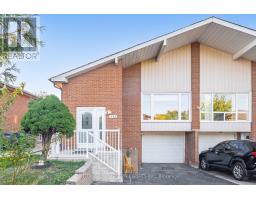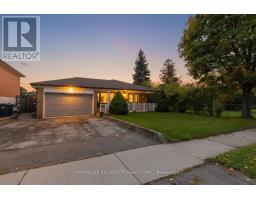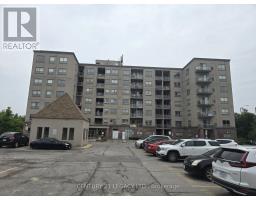3334 BRANDON GATE DRIVE, Mississauga (Malton), Ontario, CA
Address: 3334 BRANDON GATE DRIVE, Mississauga (Malton), Ontario
7 Beds3 Baths1500 sqftStatus: Buy Views : 1007
Price
$859,900
Summary Report Property
- MKT IDW12451749
- Building TypeHouse
- Property TypeSingle Family
- StatusBuy
- Added2 weeks ago
- Bedrooms7
- Bathrooms3
- Area1500 sq. ft.
- DirectionNo Data
- Added On12 Oct 2025
Property Overview
Welcome to this detached 4+3 bedroom home with a separate side entrance to a finished basement. Situated on an oversized 50 x 120 ft lot, this well-kept property offers great potential for updates and customization perfect for renovators or investors. Features include a spacious family and living room, second-floor laundry, and a large backyard with a covered patio. Prime Mississauga location close to schools, parks, shopping, public transit, and Hwy 427. (id:51532)
Tags
| Property Summary |
|---|
Property Type
Single Family
Building Type
House
Storeys
2
Square Footage
1500 - 2000 sqft
Community Name
Malton
Title
Freehold
Land Size
50 x 120 FT
Parking Type
Attached Garage,Garage
| Building |
|---|
Bedrooms
Above Grade
4
Below Grade
3
Bathrooms
Total
7
Interior Features
Appliances Included
Garage door opener remote(s), Water Heater, All, Dishwasher, Dryer, Jacuzzi, Two stoves, Washer, Window Coverings, Two Refrigerators
Flooring
Hardwood, Ceramic, Laminate
Basement Features
Separate entrance
Basement Type
N/A (Finished)
Building Features
Features
Carpet Free, In-Law Suite
Foundation Type
Concrete, Block
Style
Detached
Square Footage
1500 - 2000 sqft
Heating & Cooling
Cooling
Central air conditioning
Heating Type
Forced air
Utilities
Utility Sewer
Sanitary sewer
Water
Municipal water
Exterior Features
Exterior Finish
Aluminum siding, Brick
Parking
Parking Type
Attached Garage,Garage
Total Parking Spaces
5
| Land |
|---|
Other Property Information
Zoning Description
Residential
| Level | Rooms | Dimensions |
|---|---|---|
| Second level | Primary Bedroom | 4.26 m x 3.15 m |
| Bedroom 2 | 3.45 m x 3.15 m | |
| Bedroom 3 | 3.63 m x 3.15 m | |
| Bedroom 4 | 3.18 m x 2.82 m | |
| Ground level | Living room | 3.81 m x 3.33 m |
| Dining room | 3.45 m x 3.09 m | |
| Kitchen | 4.08 m x 3.09 m | |
| Family room | 4.26 m x 3.16 m |
| Features | |||||
|---|---|---|---|---|---|
| Carpet Free | In-Law Suite | Attached Garage | |||
| Garage | Garage door opener remote(s) | Water Heater | |||
| All | Dishwasher | Dryer | |||
| Jacuzzi | Two stoves | Washer | |||
| Window Coverings | Two Refrigerators | Separate entrance | |||
| Central air conditioning | |||||



























