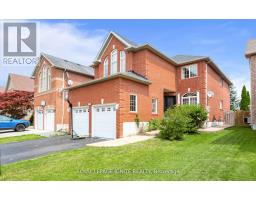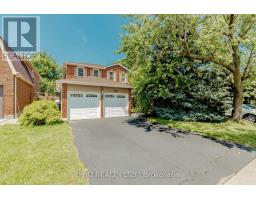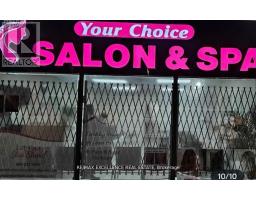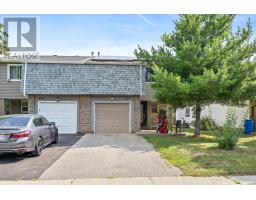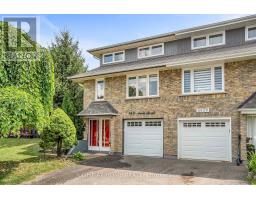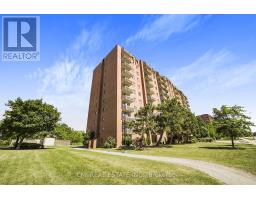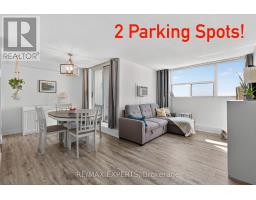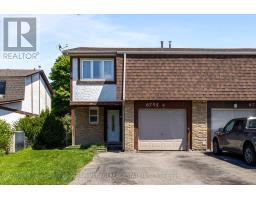13 - 7340 COPENHAGEN ROAD, Mississauga (Meadowvale), Ontario, CA
Address: 13 - 7340 COPENHAGEN ROAD, Mississauga (Meadowvale), Ontario
Summary Report Property
- MKT IDW12272157
- Building TypeRow / Townhouse
- Property TypeSingle Family
- StatusBuy
- Added3 days ago
- Bedrooms3
- Bathrooms2
- Area1400 sq. ft.
- DirectionNo Data
- Added On22 Aug 2025
Property Overview
Spacious Upgraded 3 Br. CORNER Unit Townhome (Like A Semi-Detached) In The Desired Meadowvale Neighbourhood In Mississauga. Lower Condo Fees, Which Include Water, Bell Home Internet And TV Package (Effective September 1st, 2025). Garage Access To The House. Corner Unit With Numerous Windows, Offering Ample Natural Light Throughout The Day. Bright Living And Dining, Powder Room. Upgraded Modern Kitchen With Stainless-Steel Appliances. First Floor, Staircase, And Hallway Featuring Hardwood, And The 2nd And 3rd Bedrooms Upgraded To Luxury Vinyl Flooring, And The Master Bedroom Has Carpet Flooring. The Generously Sized Bedrooms Include A Master Bedroom With A Double Closet. Renovated Bathroom, Separate Family Room, Walk Out To A Fully Fenced Backyard, And BBQ Is Allowed. Excellent Location, Minutes Away From The GO Station. Easy Access To Hwy 401/403/410/407 For Commuters. Walking Distance Or A Short Drive To, School, Daycares, Shopping, Meadowvale Town Center, Meadowvale Community Center And Next To Glen Eden Park. Dont Miss Out On This Stunning Home!! Book Your Visit! A Must-See! (id:51532)
Tags
| Property Summary |
|---|
| Building |
|---|
| Land |
|---|
| Level | Rooms | Dimensions |
|---|---|---|
| Second level | Primary Bedroom | 4.73 m x 2.9 m |
| Bedroom 2 | 3.4138 m x 2.7127 m | |
| Bedroom 3 | 3.7186 m x 2.9261 m | |
| Bathroom | Measurements not available | |
| Basement | Family room | 6.2789 m x 3.9014 m |
| Main level | Foyer | Measurements not available |
| Living room | 6.7056 m x 3.5052 m | |
| Dining room | 3.5052 m x 3.5052 m | |
| Kitchen | 5.6998 m x 2.1641 m | |
| Eating area | 2.1641 m x 1.9507 m | |
| Bathroom | Measurements not available |
| Features | |||||
|---|---|---|---|---|---|
| Garage | Garage door opener remote(s) | Dishwasher | |||
| Dryer | Microwave | Range | |||
| Stove | Washer | Refrigerator | |||
| Walk out | Central air conditioning | Visitor Parking | |||









































