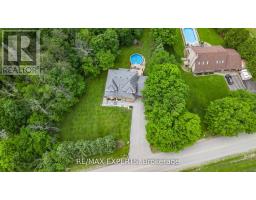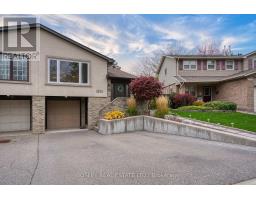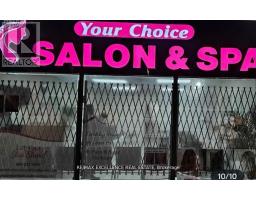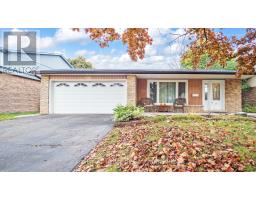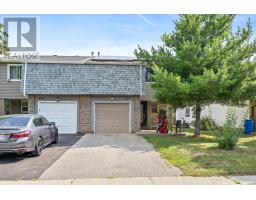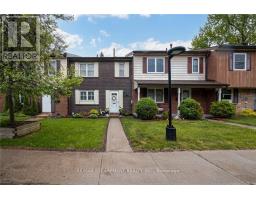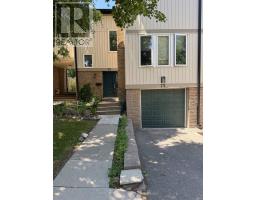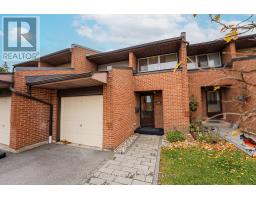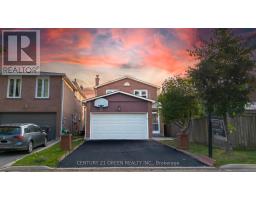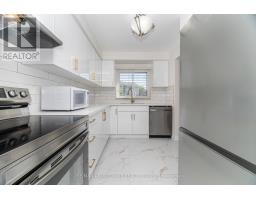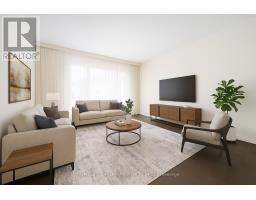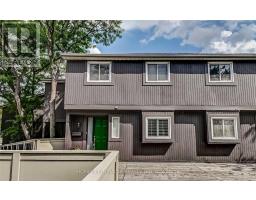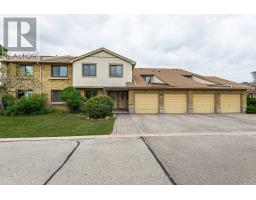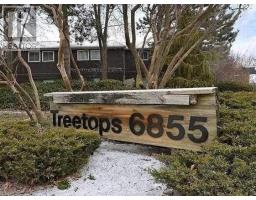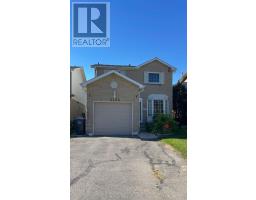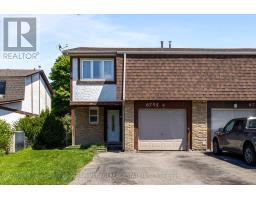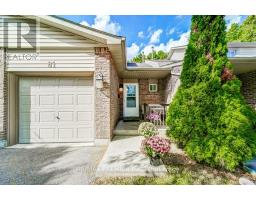1212 - 2900 BATTLEFORD ROAD, Mississauga (Meadowvale), Ontario, CA
Address: 1212 - 2900 BATTLEFORD ROAD, Mississauga (Meadowvale), Ontario
1 Beds1 Baths500 sqftStatus: Buy Views : 295
Price
$449,900
Summary Report Property
- MKT IDW12262745
- Building TypeApartment
- Property TypeSingle Family
- StatusBuy
- Added11 weeks ago
- Bedrooms1
- Bathrooms1
- Area500 sq. ft.
- DirectionNo Data
- Added On22 Aug 2025
Property Overview
Stop your search now! This is the one! Whether you're a first time buyer or trying to stop renting, this one bedroom condo is exactly what you need! Freshly painted, clean, spacious, and with a great view! This one bedroom unit has been lovingly maintained and is move in ready. Spacious Living and Dining area and a generous sized bedroom give you lots of space to unwind and grow. Enjoy lots of natural sunlight through the large windows. Unit comes with 2 parking spaces for you and your significant other! Simply move in, unpack and enjoy your new life at home. Amenities include an outdoor pool, Basketball and Tennis Courts, playground, visitor parking, a gym, party room and library. (id:51532)
Tags
| Property Summary |
|---|
Property Type
Single Family
Building Type
Apartment
Square Footage
500 - 599 sqft
Community Name
Meadowvale
Title
Condominium/Strata
Parking Type
Underground,Garage
| Building |
|---|
Bedrooms
Above Grade
1
Bathrooms
Total
1
Interior Features
Flooring
Ceramic, Laminate
Building Features
Features
Balcony
Square Footage
500 - 599 sqft
Fire Protection
Smoke Detectors
Building Amenities
Visitor Parking, Exercise Centre, Party Room
Structures
Playground, Tennis Court
Heating & Cooling
Cooling
Wall unit
Heating Type
Baseboard heaters
Exterior Features
Exterior Finish
Brick
Pool Type
Outdoor pool
Neighbourhood Features
Community Features
Pet Restrictions, Community Centre
Amenities Nearby
Schools, Public Transit, Park, Place of Worship
Maintenance or Condo Information
Maintenance Fees
$560.41 Monthly
Maintenance Fees Include
Heat, Electricity, Water, Common Area Maintenance, Insurance, Parking
Maintenance Management Company
Maple Ridge Community Management 905-858-7714
Parking
Parking Type
Underground,Garage
Total Parking Spaces
2
| Level | Rooms | Dimensions |
|---|---|---|
| Main level | Kitchen | 3.08 m x 2.28 m |
| Living room | 2.95 m x 2.5 m | |
| Dining room | 5.47 m x 3.22 m | |
| Bedroom | 2.73 m x 4.82 m | |
| Bathroom | 1.76 m x 2.18 m |
| Features | |||||
|---|---|---|---|---|---|
| Balcony | Underground | Garage | |||
| Wall unit | Visitor Parking | Exercise Centre | |||
| Party Room | |||||

















































