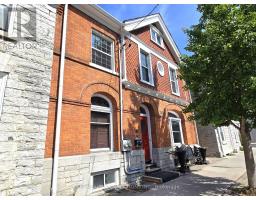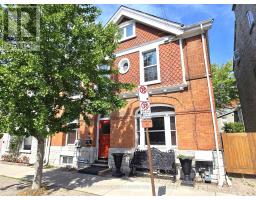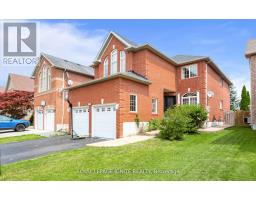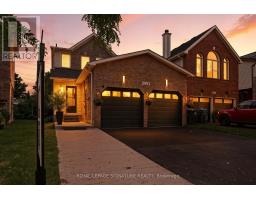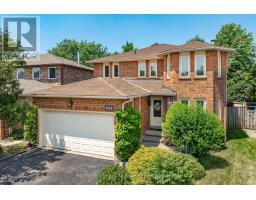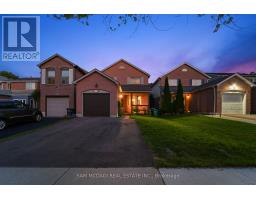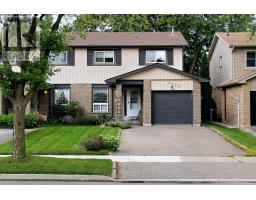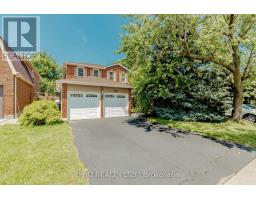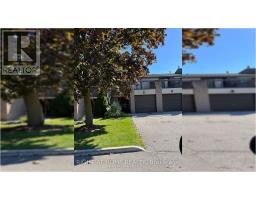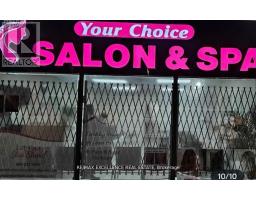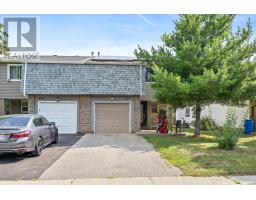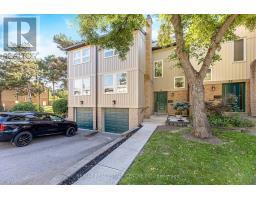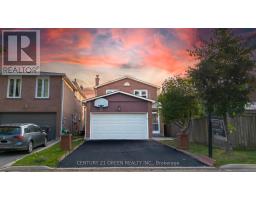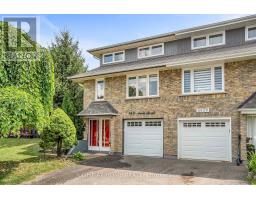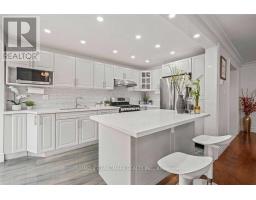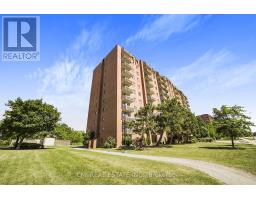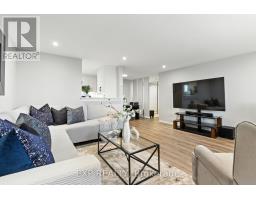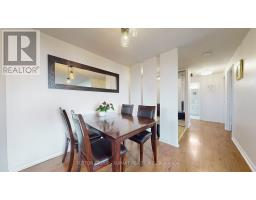313 - 6720 GLEN ERIN DRIVE, Mississauga (Meadowvale), Ontario, CA
Address: 313 - 6720 GLEN ERIN DRIVE, Mississauga (Meadowvale), Ontario
Summary Report Property
- MKT IDW12433663
- Building TypeApartment
- Property TypeSingle Family
- StatusBuy
- Added2 days ago
- Bedrooms2
- Bathrooms1
- Area800 sq. ft.
- DirectionNo Data
- Added On30 Sep 2025
Property Overview
Welcome to 6720 Glen Erin Drive, Mississauga*3rd floor*End unit*Stunning 2 bedroom condo for sale*887sf*Freshly painted*As you enter you are greeted by a welcoming foyer with a double closet*To your left you will find an open concept dining room overlooking the kitchen & living room*The kitchen has been updated and has almost new stainless steel fridge, stove, hood vent, built-in dishwasher [Feb 2025], a window and a pass through to the living room*The bright living room offers a built-in television entertainment unit, pot lights, computer niche, and a walkout to the balcony offering stunning views*To the right of the foyer you will find 2 spacious bedrooms with double closets*There is a 4 piece bathroom combined with an all in one washer/dryer combo unit*and an in-unit storage room*This unit comes with 1 underground parking and 1 bicycle storage spot*Extras include a newer PTAC system for heating & air conditioning [Nov 2024 with a 4 year warranty]*Maintenance fees include heating, hydro and water*Building amenities include a heated outdoor pool, gym, party room, laundry room for residence use, bicycle storage room and lots of visitor parking*Steps to Meadowvale Town Centre, library, GO station, hospital and 400 series highways* (id:51532)
Tags
| Property Summary |
|---|
| Building |
|---|
| Level | Rooms | Dimensions |
|---|---|---|
| Flat | Foyer | 1.6 m x 2.13 m |
| Living room | 4.93 m x 4.4 m | |
| Dining room | 2.46 m x 2.62 m | |
| Kitchen | 2.74 m x 2.62 m | |
| Primary Bedroom | 3 m x 4.4 m | |
| Bedroom 2 | 2.64 m x 4.4 m | |
| Storage | 1.3 m x 1.32 m | |
| Bathroom | Measurements not available |
| Features | |||||
|---|---|---|---|---|---|
| Balcony | Underground | Garage | |||
| Dishwasher | Hood Fan | Stove | |||
| Window Coverings | Refrigerator | Central air conditioning | |||




























