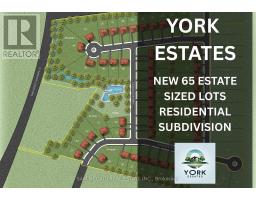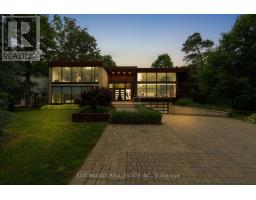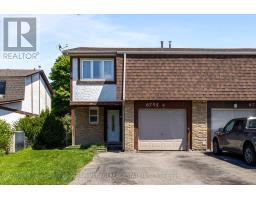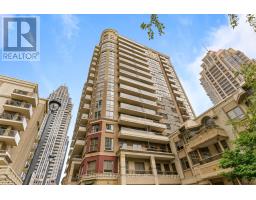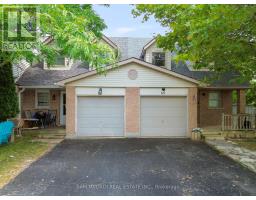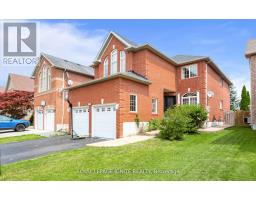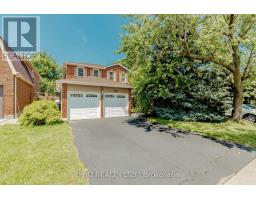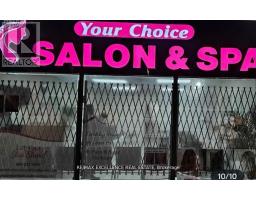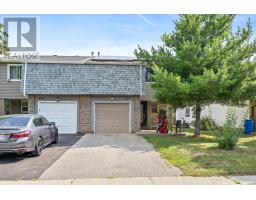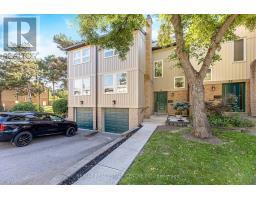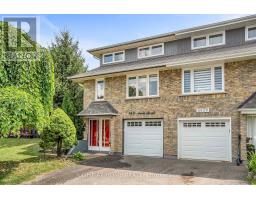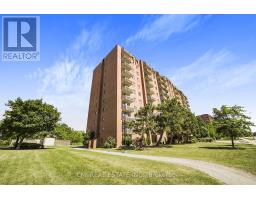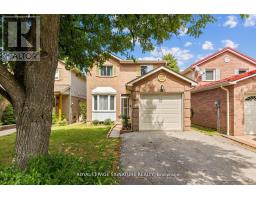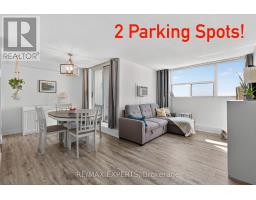7262 CORRINE CRESCENT, Mississauga (Meadowvale), Ontario, CA
Address: 7262 CORRINE CRESCENT, Mississauga (Meadowvale), Ontario
Summary Report Property
- MKT IDW12388880
- Building TypeHouse
- Property TypeSingle Family
- StatusBuy
- Added4 days ago
- Bedrooms3
- Bathrooms3
- Area1100 sq. ft.
- DirectionNo Data
- Added On10 Sep 2025
Property Overview
Nestled on a quiet, family-friendly crescent in the heart of Mississauga's Meadowvale community, this charming detached home offers the perfect blend of warmth, functionality, and location. With its inviting curb appeal and thoughtfully designed interior, this residence is ideal for growing families, first-time buyers, or savvy investors. Step inside to discover a bright and spacious layout featuring 3 generous bedrooms, 2 bathrooms, and a finished basement that adds valuable living space perfect for a home office, media room, or guest suite. The open-concept kitchen flows seamlessly into the dining and living areas, creating a welcoming space for entertaining or cozy family nights inside. Outside, enjoy a private backyard oasis with mature trees and ample room for summer barbecues, gardening, or simply relaxing under the stars. The attached garage and extended driveway provide plenty of parking, while the location offers unbeatable access to top-rated schools, parks, shopping, and transit. Whether you're looking to settle down or level up, 7262 Corrine Crescent is more than just a home; its a lifestyle. (id:51532)
Tags
| Property Summary |
|---|
| Building |
|---|
| Land |
|---|
| Level | Rooms | Dimensions |
|---|---|---|
| Second level | Primary Bedroom | 5.23 m x 3.35 m |
| Bedroom 2 | 3.33 m x 3.36 m | |
| Bedroom 3 | 3.07 m x 2.97 m | |
| Main level | Kitchen | 3.4 m x 3.52 m |
| Dining room | 3.37 m x 3.27 m | |
| Living room | 5.04 m x 3.25 m |
| Features | |||||
|---|---|---|---|---|---|
| Attached Garage | Garage | Dishwasher | |||
| Garage door opener | Stove | Whirlpool | |||
| Window Coverings | Refrigerator | Central air conditioning | |||
































