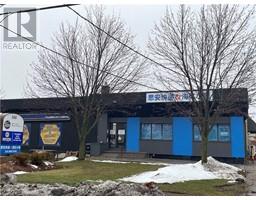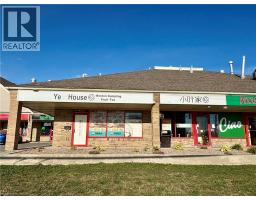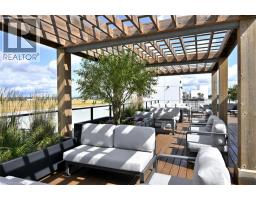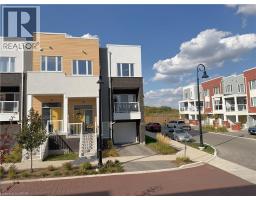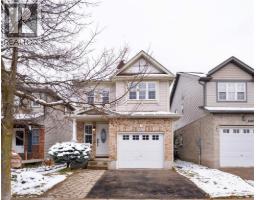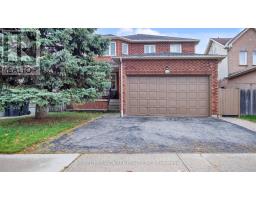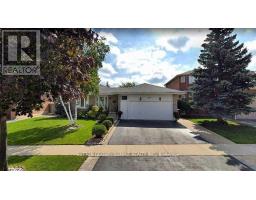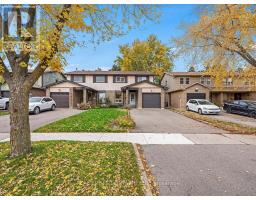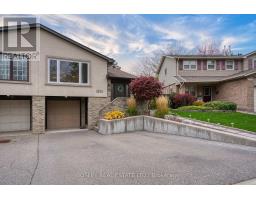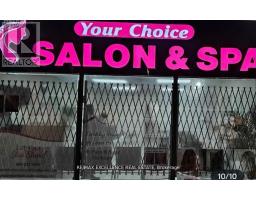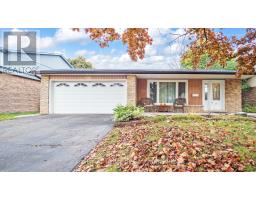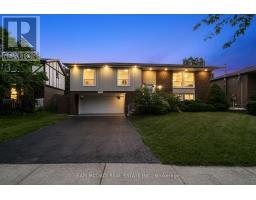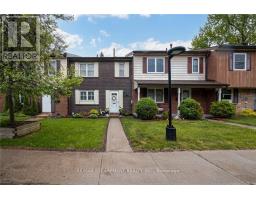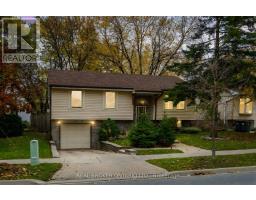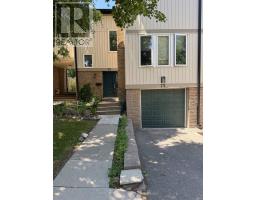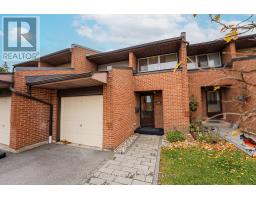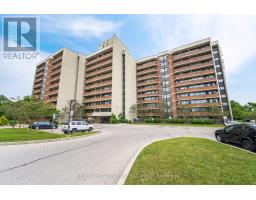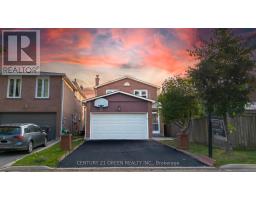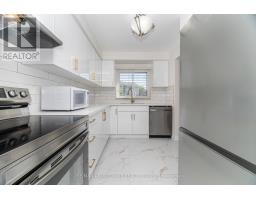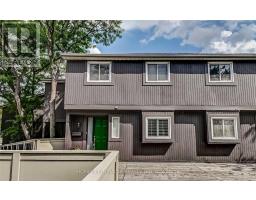6929 BILBAO LANE, Mississauga (Meadowvale), Ontario, CA
Address: 6929 BILBAO LANE, Mississauga (Meadowvale), Ontario
Summary Report Property
- MKT IDW12445512
- Building TypeHouse
- Property TypeSingle Family
- StatusBuy
- Added6 weeks ago
- Bedrooms3
- Bathrooms3
- Area1100 sq. ft.
- DirectionNo Data
- Added On05 Oct 2025
Property Overview
Marvelously Located 5 Level Backsplit On Quiet Cul-De-Sac Backing Onto Park - Child Safe Street, Hardwood Floors On 3 Levels, Huge Deck 24'X24', Large Fenced Backyard, Door From Garage To House. Close To Schools, Shopping, Medical Buildings, Hospital & Church, 2 go train stations near by. Fenced Yard, Backs Onto Park. Furnace replaced Approx. 5 Years Ago, 2021 Roof . Large Pie Shaped Lot. This marvellous 5-level back-split directly backs onto Hunters Green Park, offering a picturesque and serene setting. This expansive park features four tennis courts, a baseball field, and lush green spaces, making it an ideal retreat for outdoor enthusiasts. The large fenced backyard and huge 24' x 24' deck provide a perfect spot to relax and enjoy the scenic park views. Trail all the way to lake Aquatint ,library, community centre and Meadowvale town centre. This unique location offers both privacy and direct access to recreational facilities, making it an excellent choice for families and active individuals alike. ***This unique split-level semi stands out with an extra family room not found in standard layouts plus convenient direct access to the garage*** & Some rooms have been virtually staged to illustrate potential furnishing and decor, to help showcase its potential layout and design possibilities. (id:51532)
Tags
| Property Summary |
|---|
| Building |
|---|
| Land |
|---|
| Level | Rooms | Dimensions |
|---|---|---|
| Second level | Primary Bedroom | 5.2 m x 3 m |
| Bedroom 2 | 2.9 m x 2.3 m | |
| Basement | Recreational, Games room | 5.7 m x 5.2 m |
| Main level | Living room | 4 m x 3.5 m |
| Dining room | 4.2 m x 3 m | |
| Kitchen | 4.4 m x 2.2 m | |
| Ground level | Family room | 5.9 m x 3 m |
| Bedroom | 2.8 m x 2.5 m |
| Features | |||||
|---|---|---|---|---|---|
| Garage | Water Heater | Central air conditioning | |||





























