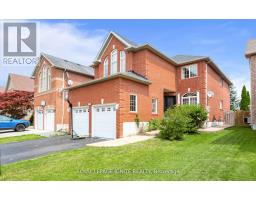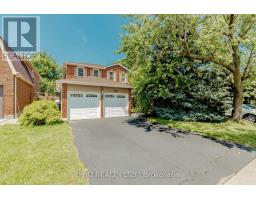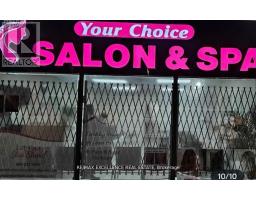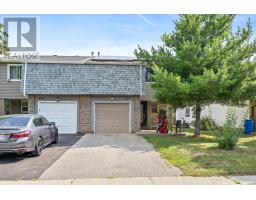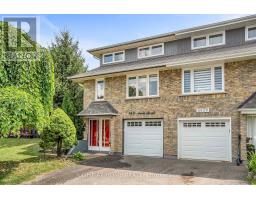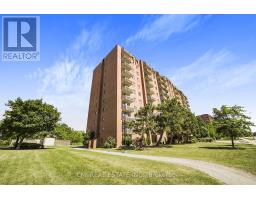7242 CORRINE CRESCENT, Mississauga (Meadowvale), Ontario, CA
Address: 7242 CORRINE CRESCENT, Mississauga (Meadowvale), Ontario
Summary Report Property
- MKT IDW12244680
- Building TypeHouse
- Property TypeSingle Family
- StatusBuy
- Added6 days ago
- Bedrooms3
- Bathrooms2
- Area700 sq. ft.
- DirectionNo Data
- Added On26 Aug 2025
Property Overview
Welcome to 7242 Corrine Crescent - a thoughtfully updated family home that delivers everyday comfort, standout outdoor space, and a location that makes life easy. Inside, you'll find three generously sized bedrooms, two full bathrooms, and bright, well-maintained living spaces with a warm and functional layout. An enclosed sunroom off the main level provides added flexibility - perfect as a morning coffee nook, reading area, or kid's play space. Step outside and you'll discover one of the home's best features: a private backyard escape complete with a covered hot tub and newly built deck - your personal spot to relax, entertain, or soak under the stars. For families, the location is a major win: you're surrounded by a wide selection of public, Catholic, and private schools, and just minutes to parks, sports fields, and playgrounds. Transit is a short walk away, and everyday essentials - from grocery stores to coffee shops - are all within easy reach. Whether you're upsizing, downsizing, or planting roots in a vibrant community - 7242 Corrine Crescent is the perfect place to call home. (id:51532)
Tags
| Property Summary |
|---|
| Building |
|---|
| Land |
|---|
| Level | Rooms | Dimensions |
|---|---|---|
| Second level | Primary Bedroom | 3.99 m x 3.07 m |
| Bedroom 2 | 3.34 m x 3.13 m | |
| Bedroom 3 | 2.75 m x 4.38 m | |
| Basement | Recreational, Games room | 6.19 m x 6 m |
| Main level | Foyer | 2.98 m x 2.05 m |
| Kitchen | 3.11 m x 3.44 m | |
| Dining room | 3.21 m x 2.98 m | |
| Living room | 2.98 m x 4.38 m | |
| Sunroom | 5.66 m x 4.56 m |
| Features | |||||
|---|---|---|---|---|---|
| Lighting | Paved yard | Attached Garage | |||
| Garage | Hot Tub | Central air conditioning | |||
| Canopy | Fireplace(s) | ||||

































