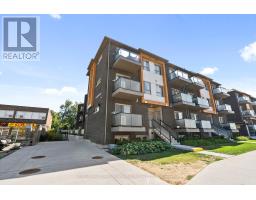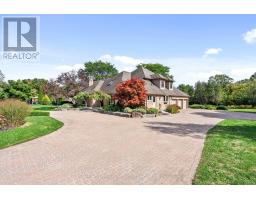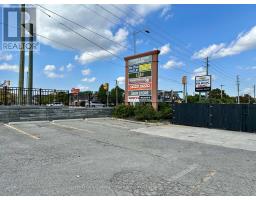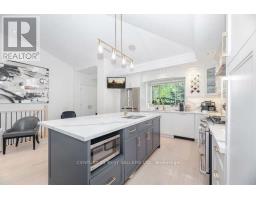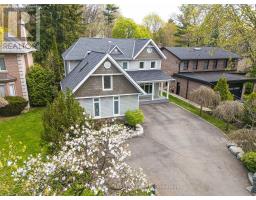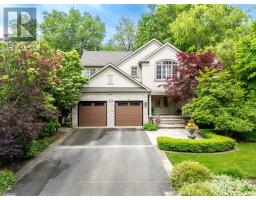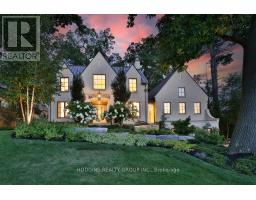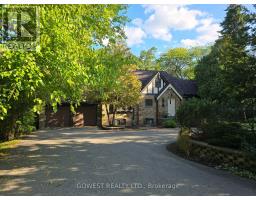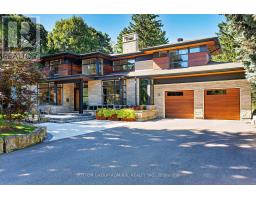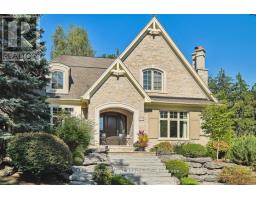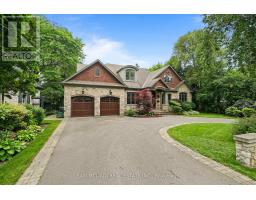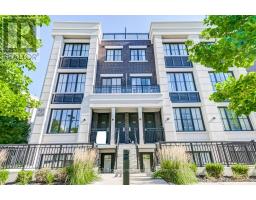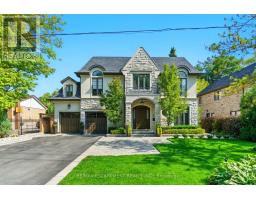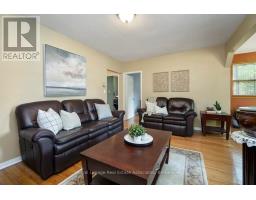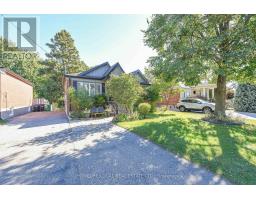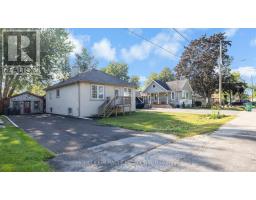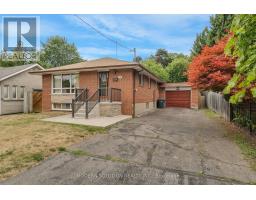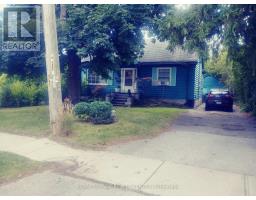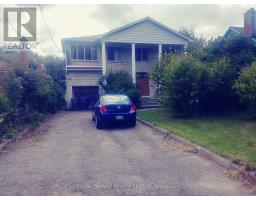1395 HURONTARIO STREET, Mississauga (Mineola), Ontario, CA
Address: 1395 HURONTARIO STREET, Mississauga (Mineola), Ontario
Summary Report Property
- MKT IDW12359974
- Building TypeHouse
- Property TypeSingle Family
- StatusBuy
- Added9 weeks ago
- Bedrooms6
- Bathrooms4
- Area2000 sq. ft.
- DirectionNo Data
- Added On22 Aug 2025
Property Overview
Investors, Multi-Generational Families & Business Owners - A Rare Opportunity Awaits! Own a Versatile Mixed-Use Property in a Prime Location With Unbeatable Exposure & Accessibility! Zoned For Both Residential & Commercial Use, Offering Incredible Rental Income Potential Across 3 Separate Units! This Property Features A Fully Equipped Dental Office With A Waiting Area, Full Sterilization Room, Functional Dental Chair & Private Employee Bathroom Perfect For Immediate Business Use! The Primary Living Space Boasts A Double-Car Garage, 2 Separate Entrances, Full Kitchen, Living & Dining Room, Laundry, 3 Spacious Bedrooms & 2 Full Bathrooms. A Legal Studio Apartment Offers a Private Walk-Up Entrance With A Terrace, 3Pc Bathroom, Kitchen & Laundry. The Basement Apartment Features A Separate Entrance, 2 Bedrooms, Kitchen, 3Pc Bathroom & Laundry Ideal For Rental Income Or Extended Family Living! Situated Close to Schools, Parks, QEW, Short Walk To Vibrant Port Credit & GO Station. Don't Miss This Unique Live-Work Investment Opportunity! (id:51532)
Tags
| Property Summary |
|---|
| Building |
|---|
| Land |
|---|
| Level | Rooms | Dimensions |
|---|---|---|
| Second level | Primary Bedroom | 3.94 m x 3.23 m |
| Bedroom 2 | 4.57 m x 406 m | |
| Bedroom 3 | 3.68 m x 3.23 m | |
| Bedroom 4 | 3.23 m x 2.79 m | |
| Kitchen | 3.25 m x 2.08 m | |
| Basement | Bedroom 5 | 4.75 m x 2.46 m |
| Kitchen | 2.49 m x 2.36 m | |
| Recreational, Games room | 5.38 m x 4.27 m | |
| Main level | Living room | 3.35 m x 3.2 m |
| Office | 3.94 m x 3.07 m | |
| Kitchen | 4.5 m x 2.57 m | |
| Dining room | 4.14 m x 2.57 m |
| Features | |||||
|---|---|---|---|---|---|
| Wooded area | Carpet Free | In-Law Suite | |||
| Detached Garage | Garage | Dryer | |||
| Microwave | Range | Stove | |||
| Washer | Refrigerator | Separate entrance | |||
| Walk-up | Central air conditioning | ||||










































