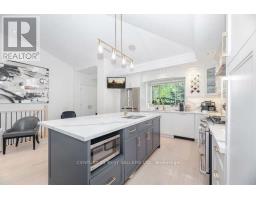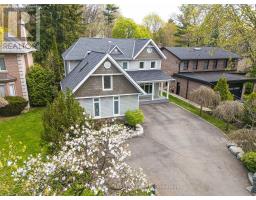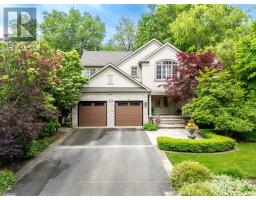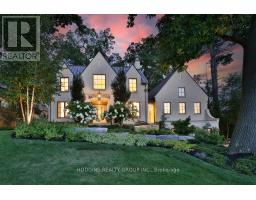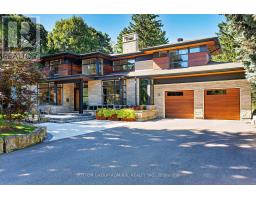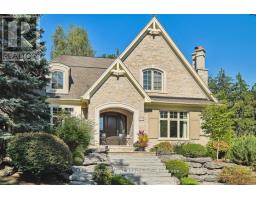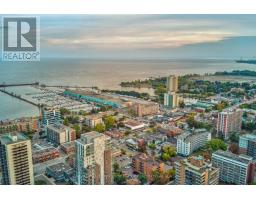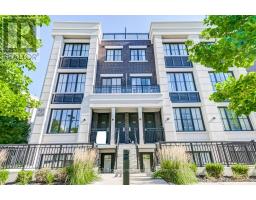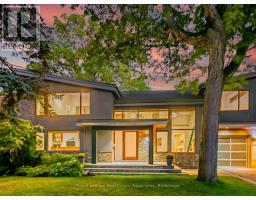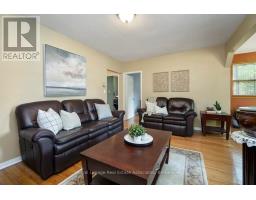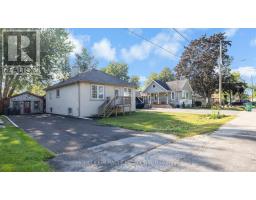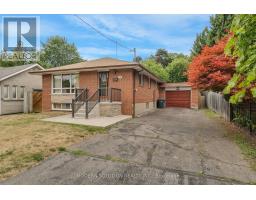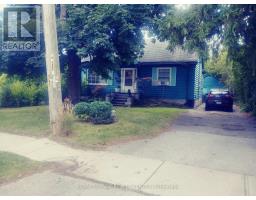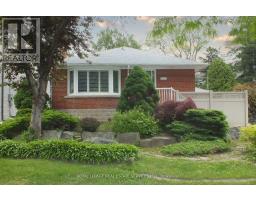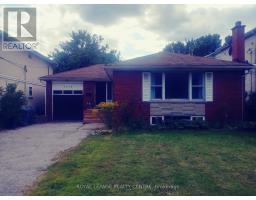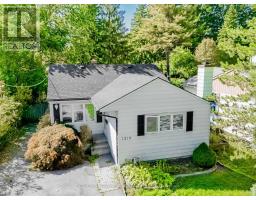62 PINEWOOD TRAIL, Mississauga (Mineola), Ontario, CA
Address: 62 PINEWOOD TRAIL, Mississauga (Mineola), Ontario
Summary Report Property
- MKT IDW12430186
- Building TypeHouse
- Property TypeSingle Family
- StatusBuy
- Added1 weeks ago
- Bedrooms5
- Bathrooms3
- Area1500 sq. ft.
- DirectionNo Data
- Added On27 Sep 2025
Property Overview
Attention Builders and Renovators! Great Opportunity! 62 Pinewood Trail is Offering a Spectacular Almost 1 Acre Prime Ravine Lot (100 x 360Ft) With South-Western Exposure, In The Centre Of Prestigious Family Oriented Neighborhood of Mineola. Property Surrounded By Multi-Million Dollar Homes. Beautiful Muskoka-Like Landscaped Back Yard With Mature Trees. Charming Tudor-Revival Home With Stunning Lead Windows & Oak Hardwood Floors Throughout. Original Wood Trim On Main Level, Large Family Room With Gas Fireplace. 2 Story Loft Is All Cedar. Full, Finished Basement With Walk Out to Private Backyard Oasis, Great Opportunity to Own Outstanding Property, to Renovate Or to Build Your Dream Home! Minutes To Port Credit Village, to Lake Ontario, Top Rated Schools, Parks, Go Train, QEW. Short Commute To Trillium Hospital, To Downtown Toronto and Pearson Airport. (id:51532)
Tags
| Property Summary |
|---|
| Building |
|---|
| Land |
|---|
| Level | Rooms | Dimensions |
|---|---|---|
| Basement | Laundry room | 3.48 m x 2 m |
| Workshop | 5 m x 3.72 m | |
| Bedroom 5 | 3.17 m x 3 m | |
| Family room | 7 m x 4.15 m | |
| Office | 3 m x 3 m | |
| Main level | Living room | 5 m x 3.63 m |
| Dining room | 3.23 m x 3 m | |
| Kitchen | 3.6 m x 3.52 m | |
| Primary Bedroom | 3.27 m x 3 m | |
| Bedroom 2 | 4 m x 3 m | |
| Upper Level | Bedroom 3 | 6.43 m x 3.61 m |
| Bedroom 4 | 5.95 m x 5.72 m |
| Features | |||||
|---|---|---|---|---|---|
| Wooded area | Ravine | Carpet Free | |||
| Attached Garage | Garage | Garage door opener remote(s) | |||
| Water meter | Walk out | Central air conditioning | |||




































