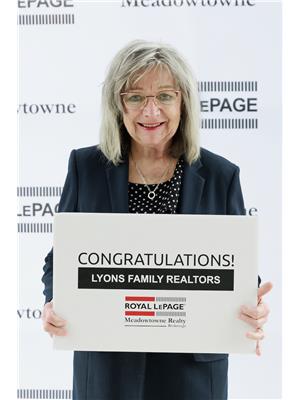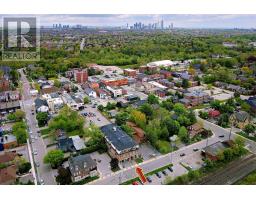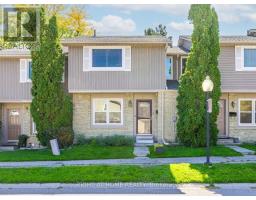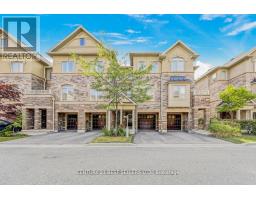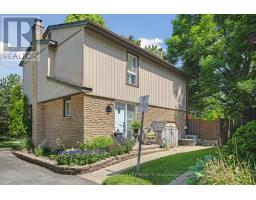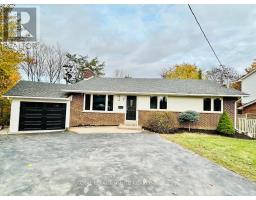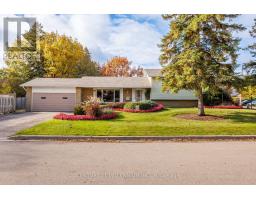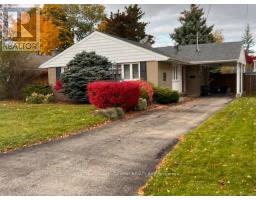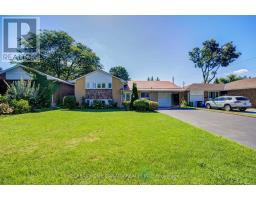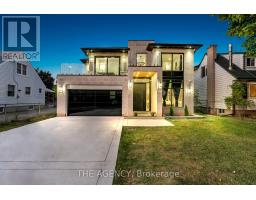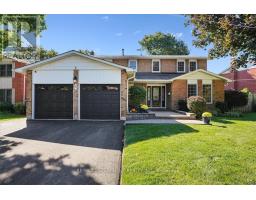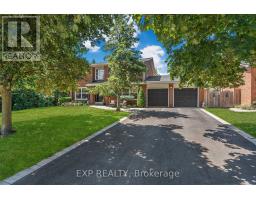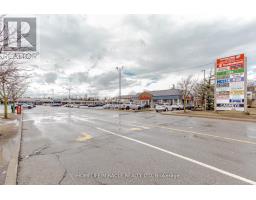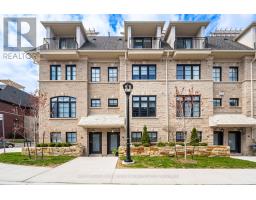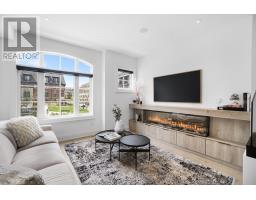307 QUEEN STREET S, Mississauga (Streetsville), Ontario, CA
Address: 307 QUEEN STREET S, Mississauga (Streetsville), Ontario
Summary Report Property
- MKT IDW12425587
- Building TypeHouse
- Property TypeSingle Family
- StatusBuy
- Added7 weeks ago
- Bedrooms4
- Bathrooms5
- Area3500 sq. ft.
- DirectionNo Data
- Added On25 Sep 2025
Property Overview
It's a BUNGALOW! It's a piece of HISTORY!! It's a LEGAL DUPLEX! 307 A and 307 B Queen St S offers it all! Discover this unique legal duplex property with two separate functional homes - nestled in the quintessential Village in the City -Streetsville. 307B is a hidden gem gracing the back end of the property. A Custom designed 2+2 bungalow boasting a sprawling great room that serves as the heart of the home. It features soaring ceilings and tall windows that flood the space with natural light. The open-concept layout seamlessly flows into a gourmet kitchen with an oversized island, ideal for hosting gatherings. The basement in this unit is the ultimate entertainment hub as well, with a large rec room with enough space for work or play. It also features 2 large bright bedrooms - the perfect balance of privacy and natural light, making them ideal for guest rooms, home offices, or sanctuaries. Their large, well-placed windows have been carefully excavated to bring welcomed freshness to the spaces. Connected to the 307B unit is a spacious and versatile 2 car garage, perfect for storage and offering additional entry. Gracing the front of the property fully renovated 307A offers a fantastic tenant opportunity, making it ideal for both owner-occupants and investors. Upon entry you are greeted with the charm of heritage and modern finishes. The spacious and functional open concept 1.2-story living space provides style, comfort and opportunity. The property's prime location allows for an effortless lifestyle, combining convenience, charm, and opportunity in one perfect package. One of a kind. Not to be missed. Floor plans attached. (id:51532)
Tags
| Property Summary |
|---|
| Building |
|---|
| Land |
|---|
| Level | Rooms | Dimensions |
|---|---|---|
| Second level | Primary Bedroom | 5.94 m x 4.67 m |
| Lower level | Bedroom 3 | 3.65 m x 3.4 m |
| Bedroom 4 | 3.65 m x 3.4 m | |
| Main level | Great room | 10.56 m x 7.1 m |
| Laundry room | 2.95 m x 2.29 m | |
| Kitchen | 10.56 m x 7.1 m | |
| Primary Bedroom | 4.32 m x 3.53 m | |
| Bedroom 2 | 3.31 m x 3.21 m | |
| Laundry room | 8.37 m x 1.98 m | |
| Great room | 5.89 m x 4.47 m | |
| Kitchen | 4.17 m x 2.95 m | |
| Family room | 4.42 m x 4.01 m |
| Features | |||||
|---|---|---|---|---|---|
| Conservation/green belt | Carpet Free | Sump Pump | |||
| Garage | Tandem | Garage door opener remote(s) | |||
| Central Vacuum | Dishwasher | Dryer | |||
| Hood Fan | Microwave | Stove | |||
| Water Heater | Washer | Refrigerator | |||
| Central air conditioning | |||||












































