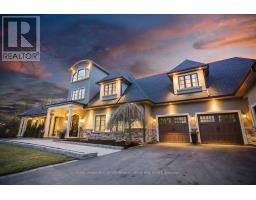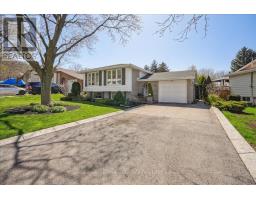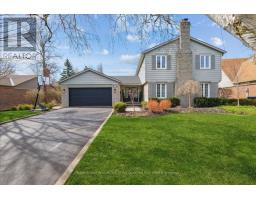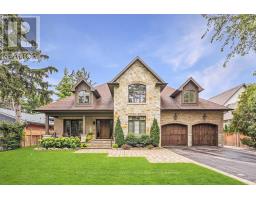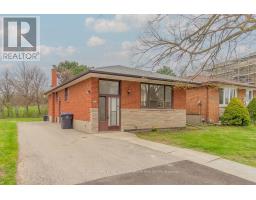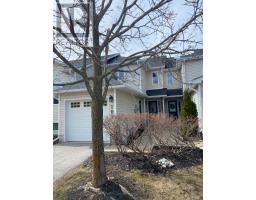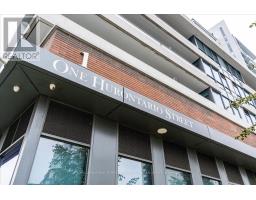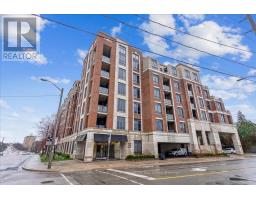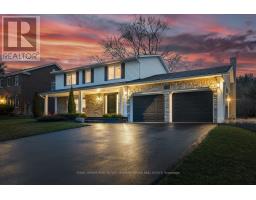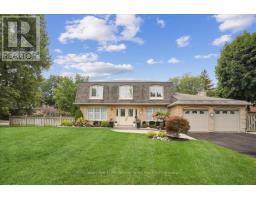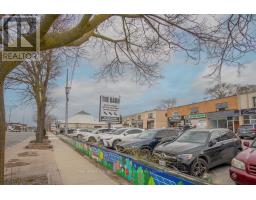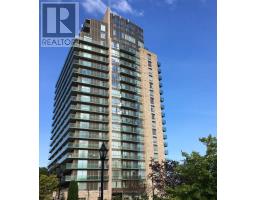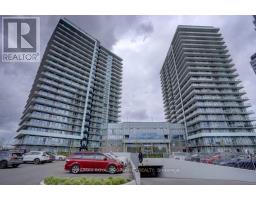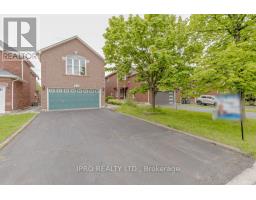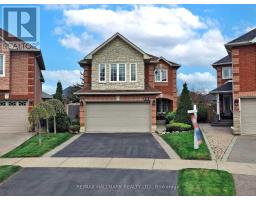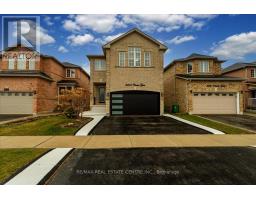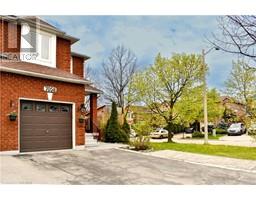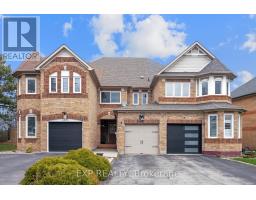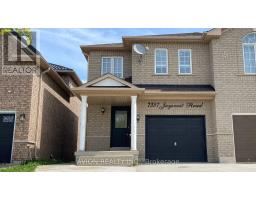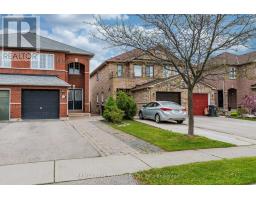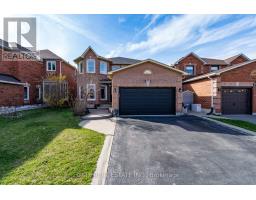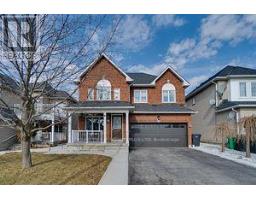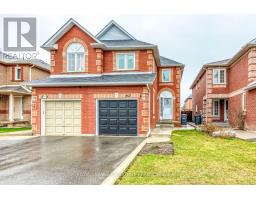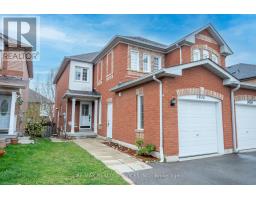#1003 -1900 THE COLLEGEWAY, Mississauga, Ontario, CA
Address: #1003 -1900 THE COLLEGEWAY, Mississauga, Ontario
Summary Report Property
- MKT IDW8322986
- Building TypeApartment
- Property TypeSingle Family
- StatusBuy
- Added1 weeks ago
- Bedrooms2
- Bathrooms3
- Area0 sq. ft.
- DirectionNo Data
- Added On09 May 2024
Property Overview
There is a reason this condo building is called the Palace. This is your opportunity to move in to this elegant condo building with upscale amenities and located in a desirable neighbourhood opposite the Glen Erin Inn and Spa. Mins to U of T, shopping, hospitals & fine dining. The suite itself is approximately 2000 square feet with a spectacular Great room that has a cozy gas fireplace and a walkout to the large balcony. Relax & take in the beautiful quiet and peaceful views over trees and nature's landscape. The kitchen has a separate breakfast area and the Den is presently used as a Dining Room. There are 2 walk in-closets as well as an additional double closet and 5 piece ensuite in primary bedroom suite. The extremely spacious 2nd bedroom also enjoys its own 4 piece bathroom as well as an oversized double closet. There are 2 owned parking spots as well as a storage locker. Internet is included in maintenance fees. **** EXTRAS **** Phenomenal resort style amenities including indoor pool, party rm. gym, billiard room, library,hobby room & 3 guest suites. Plus professional car wash. & 24 hour concierge security. (id:51532)
Tags
| Property Summary |
|---|
| Building |
|---|
| Level | Rooms | Dimensions |
|---|---|---|
| Main level | Great room | 6.48 m x 5.49 m |
| Dining room | 4.19 m x 3.51 m | |
| Kitchen | 3.71 m x 3.2 m | |
| Eating area | 3.05 m x 2.59 m | |
| Primary Bedroom | 5.44 m x 3.53 m | |
| Bedroom 2 | 5.05 m x 4.47 m | |
| Foyer | 1.74 m x 1.96 m | |
| Laundry room | 1.93 m x 1.68 m | |
| Utility room | 1.85 m x 0.91 m |
| Features | |||||
|---|---|---|---|---|---|
| Wooded area | Ravine | Balcony | |||
| Central air conditioning | Storage - Locker | Security/Concierge | |||
| Party Room | Exercise Centre | ||||










































