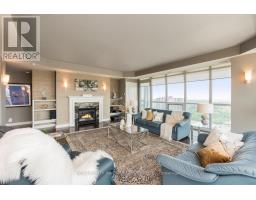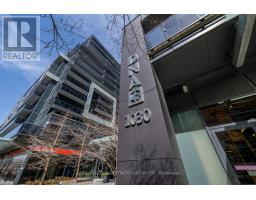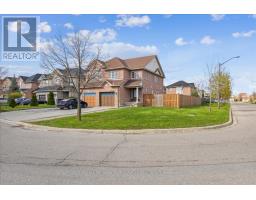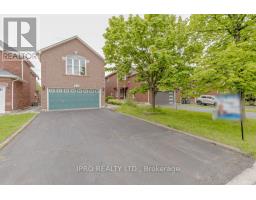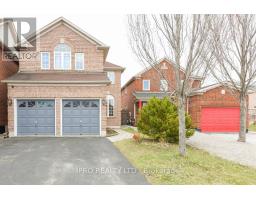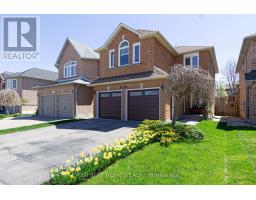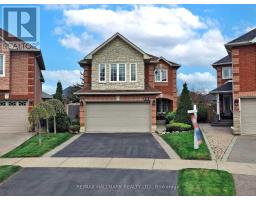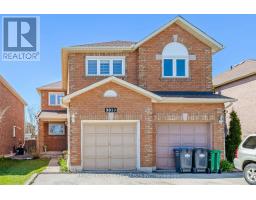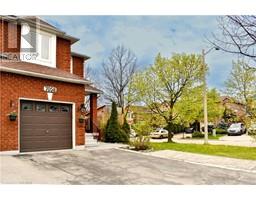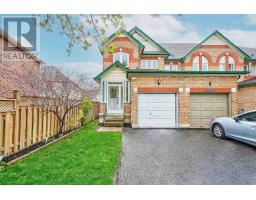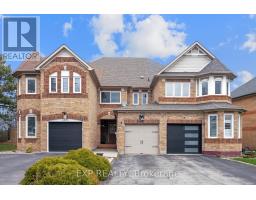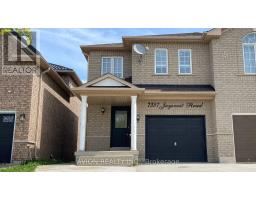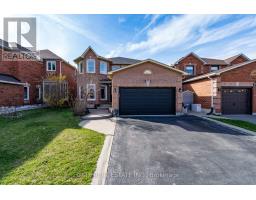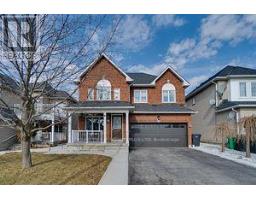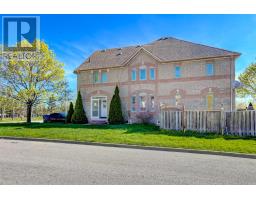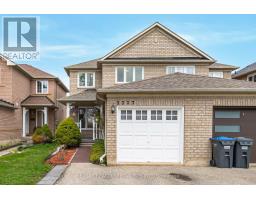1055 SOUTHDOWN Road Unit# PH10 0120 - Clarkson, Mississauga, Ontario, CA
Address: 1055 SOUTHDOWN Road Unit# PH10, Mississauga, Ontario
2 Beds3 Baths2433 sqftStatus: Buy Views : 813
Price
$1,499,000
Summary Report Property
- MKT ID40538661
- Building TypeApartment
- Property TypeSingle Family
- StatusBuy
- Added12 weeks ago
- Bedrooms2
- Bathrooms3
- Area2433 sq. ft.
- DirectionNo Data
- Added On08 Feb 2024
Property Overview
Stunning penthouse offered for the very first time! This immaculate suite offers over 2400 square feet of living space. Over sized living room with Brazilian hardwood, gas fire place, built-in speakers and surrounding floor to ceiling windows. Chef's kitchen boasting Hickory cabinetry, Large island, indoor grill and gas stove with warming drawer. Luxurious Master w/ 5 piece en suite and walk-in closet. Gorgeous views of the lake and escarpment from 2 private balconies. Fully accommodates wheelchair accessibilty. Large custom locker and 2 conveniently located side by side parking spots. This suite must be seen!! (id:51532)
Tags
| Property Summary |
|---|
Property Type
Single Family
Building Type
Apartment
Storeys
1
Square Footage
2433.0000
Subdivision Name
0120 - Clarkson
Title
Condominium
Built in
2010
Parking Type
Underground,None
| Building |
|---|
Bedrooms
Above Grade
2
Bathrooms
Total
2
Interior Features
Appliances Included
Dishwasher, Dryer, Oven - Built-In, Refrigerator, Stove, Washer, Microwave Built-in, Hood Fan, Window Coverings, Garage door opener
Basement Type
None
Building Features
Features
Southern exposure, Ravine, Balcony, Automatic Garage Door Opener
Style
Attached
Square Footage
2433.0000
Rental Equipment
None
Fire Protection
Smoke Detectors
Building Amenities
Car Wash, Exercise Centre, Guest Suite, Party Room
Heating & Cooling
Cooling
Central air conditioning
Heating Type
Forced air, Heat Pump
Utilities
Utility Sewer
Municipal sewage system
Water
Municipal water
Exterior Features
Exterior Finish
Concrete, Stone
Pool Type
Indoor pool
Neighbourhood Features
Community Features
Community Centre, School Bus
Amenities Nearby
Hospital, Park, Place of Worship, Playground, Public Transit, Schools, Shopping
Maintenance or Condo Information
Maintenance Fees
$1678 Monthly
Maintenance Fees Include
Insurance, Cable TV, Water, Parking
Parking
Parking Type
Underground,None
Total Parking Spaces
2
| Land |
|---|
Other Property Information
Zoning Description
Residential
| Level | Rooms | Dimensions |
|---|---|---|
| Main level | 3pc Bathroom | Measurements not available |
| 4pc Bathroom | Measurements not available | |
| 4pc Bathroom | Measurements not available | |
| Den | 11'6'' x 7'4'' | |
| Bedroom | 20'2'' x 11'0'' | |
| Primary Bedroom | 16'0'' x 10'2'' | |
| Living room | 22'1'' x 11'2'' | |
| Dining room | 12'2'' x 10'9'' | |
| Kitchen | 16'2'' x 9'11'' | |
| Great room | 28'10'' x 26'7'' |
| Features | |||||
|---|---|---|---|---|---|
| Southern exposure | Ravine | Balcony | |||
| Automatic Garage Door Opener | Underground | None | |||
| Dishwasher | Dryer | Oven - Built-In | |||
| Refrigerator | Stove | Washer | |||
| Microwave Built-in | Hood Fan | Window Coverings | |||
| Garage door opener | Central air conditioning | Car Wash | |||
| Exercise Centre | Guest Suite | Party Room | |||











































