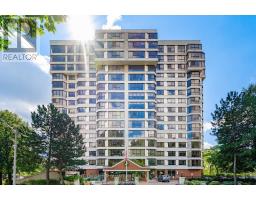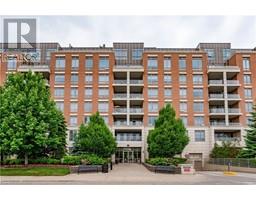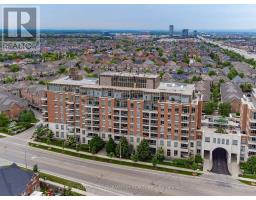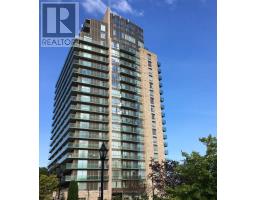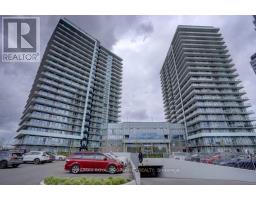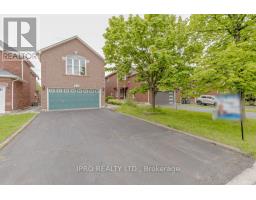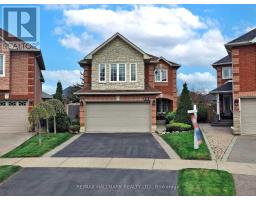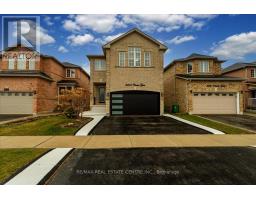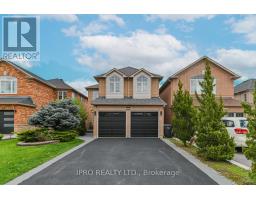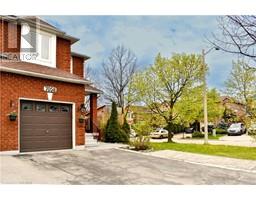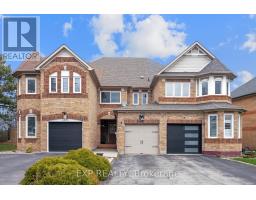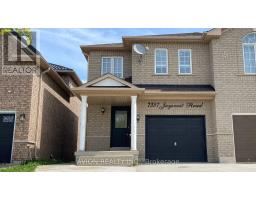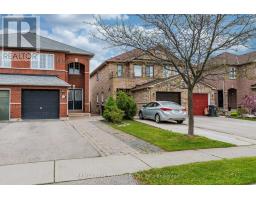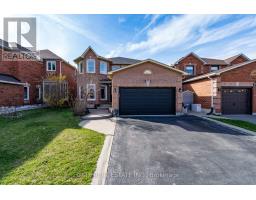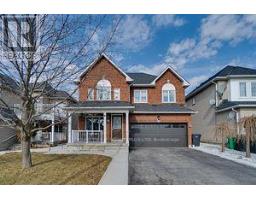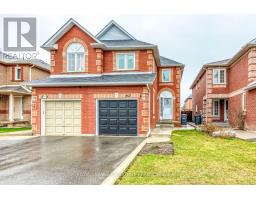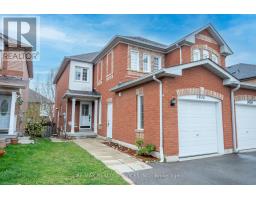1271 WALDEN Circle Unit# PH201 0120 - Clarkson, Mississauga, Ontario, CA
Address: 1271 WALDEN Circle Unit# PH201, Mississauga, Ontario
Summary Report Property
- MKT ID40579915
- Building TypeApartment
- Property TypeSingle Family
- StatusBuy
- Added2 weeks ago
- Bedrooms3
- Bathrooms2
- Area1272 sq. ft.
- DirectionNo Data
- Added On03 May 2024
Property Overview
Finally! 2 parking PENTHOUSE suite with nearly 1300 sqft! Time to relax and enjoy life at highly sought-after The Sheridan Club Condominiums! An amazing Penthouse condo with a huge social calendar. West-North-East exposure with 180 panoramic views including Toronto, CN Tower, sail boats, fireworks and stunning blood orange sunsets. This spacious move-in-ready open-plan condo offers a huge amount of bright and airy living space. Dining area, breakfast area and larger kitchen over looking large living room and a sunroom with a knock-your-socks-off view. Upgraded flooring in bedrooms and upgr vanities in bathrooms; set off in a private area of the suite. This layout is one of the most popular because of its massive windows around most of the perimeter. Plus the essential 2 underground parking spots. Included Membership To Walden Club Provides Resort-Like Setting With Party Room, Fitness Centre, Indoor And Outdoor Pools, Tennis And Squash Courts And More. A Very Quiet, Nature Surrounding and Secure Community. Amazing value condo fee includes heating/cooling, water, cable TV and high-speed internet; only electricity excluded at approx $100 monthly. Year-round control of heating/cooling with no shut off date for AC. Location is prime: Minutes stroll to Clarkson Go train and large shopping complex, mins drive to QEW, Port Credit and Oakville. These type of condos rarely come up; only 1 suite in the building has sold in the last year that had 2 parking... so jump up and act now! Visit 1271walden.com/nb/ for 3D virtual tour and floor plans. (id:51532)
Tags
| Property Summary |
|---|
| Building |
|---|
| Land |
|---|
| Level | Rooms | Dimensions |
|---|---|---|
| Basement | Bedroom | 12'0'' x 8'0'' |
| Main level | 3pc Bathroom | Measurements not available |
| 4pc Bathroom | Measurements not available | |
| Bedroom | 11'2'' x 10'0'' | |
| Primary Bedroom | 16'7'' x 10'5'' | |
| Living room/Dining room | 21'0'' x 15'6'' | |
| Eat in kitchen | 9'1'' x 8'0'' | |
| Kitchen | 10'10'' x 11'8'' |
| Features | |||||
|---|---|---|---|---|---|
| Underground | Visitor Parking | Dishwasher | |||
| Dryer | Refrigerator | Stove | |||
| Washer | Window Coverings | Central air conditioning | |||
| Exercise Centre | Party Room | ||||
















































