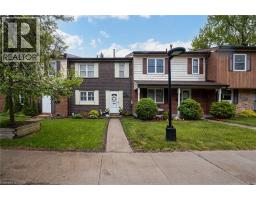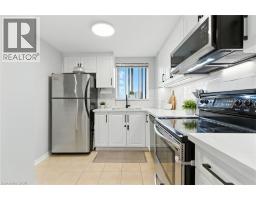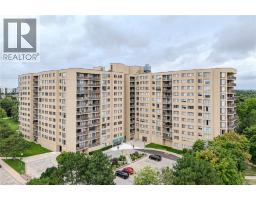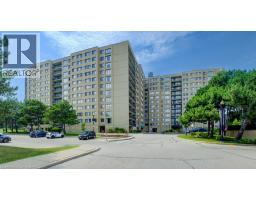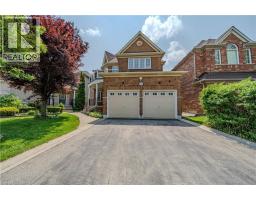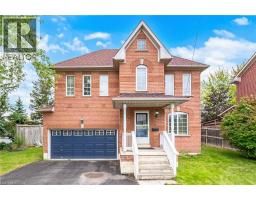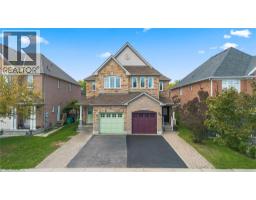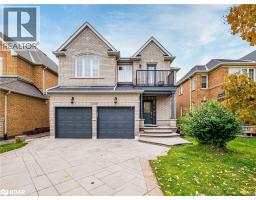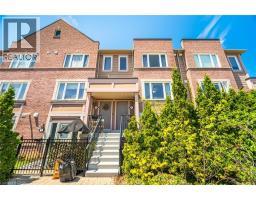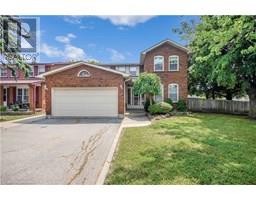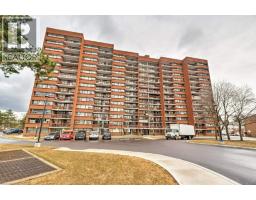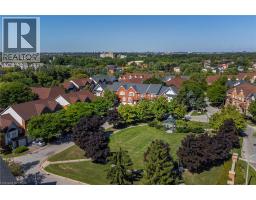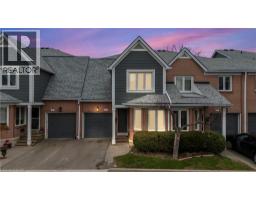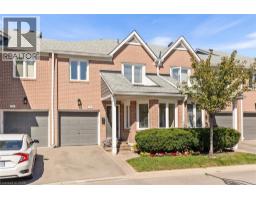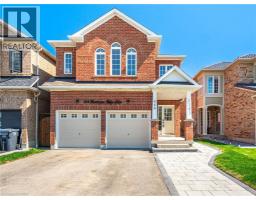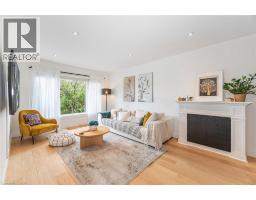1394 STRATHY Avenue Lakeview, Mississauga, Ontario, CA
Address: 1394 STRATHY Avenue, Mississauga, Ontario
5 Beds1 Baths2322 sqftStatus: Buy Views : 973
Price
$1,100,000
Summary Report Property
- MKT ID40788180
- Building TypeHouse
- Property TypeSingle Family
- StatusBuy
- Added1 days ago
- Bedrooms5
- Bathrooms1
- Area2322 sq. ft.
- DirectionNo Data
- Added On14 Nov 2025
Property Overview
Spacious five-bedroom side-split in the heart of Lakeview. Bright main floor with large windows and plenty of natural light. Upper level offers three generous bedrooms, including a primary with 2 piece ensuite. Lower above-grade level includes two additional bedrooms. Basement features a large family room with wood-burning fireplace. Strong upside potential for renovation and/or expansion making it an excellent opportunity for handy families or investors. This is a solid home with great bones in a desirable neighbourhood a short distance to an approved & master planned waterfront redevelopment. (id:51532)
Tags
| Property Summary |
|---|
Property Type
Single Family
Building Type
House
Square Footage
2322 sqft
Subdivision Name
Lakeview
Title
Freehold
Land Size
under 1/2 acre
Built in
1962
Parking Type
Attached Garage
| Building |
|---|
Bedrooms
Above Grade
3
Below Grade
2
Bathrooms
Total
5
Interior Features
Appliances Included
Dryer, Refrigerator, Stove, Washer, Window Coverings
Basement Type
Full (Finished)
Building Features
Features
Conservation/green belt, Paved driveway
Foundation Type
Block
Style
Detached
Construction Material
Concrete block, Concrete Walls
Square Footage
2322 sqft
Structures
Shed
Heating & Cooling
Cooling
None
Utilities
Utility Sewer
Sanitary sewer
Water
Municipal water
Exterior Features
Exterior Finish
Brick, Concrete, Shingles
Neighbourhood Features
Community Features
Community Centre
Amenities Nearby
Golf Nearby, Park, Public Transit, Schools, Shopping
Parking
Parking Type
Attached Garage
Total Parking Spaces
3
| Land |
|---|
Other Property Information
Zoning Description
R3
| Level | Rooms | Dimensions |
|---|---|---|
| Second level | 4pc Bathroom | 5'8'' x 3'6'' |
| Bedroom | 8'6'' x 11'8'' | |
| Bedroom | 11'0'' x 15'1'' | |
| Primary Bedroom | 11'0'' x 13'5'' | |
| Basement | Utility room | 9'1'' x 14'1'' |
| Laundry room | 9'5'' x 12'4'' | |
| Family room | 17'0'' x 14'1'' | |
| Lower level | Bedroom | 7'0'' x 11'5'' |
| Bedroom | 15'1'' x 13'8'' | |
| Main level | Mud room | 7'1'' x 7'9'' |
| Kitchen | 8'9'' x 13'6'' | |
| Dining room | 9'2'' x 13'1'' | |
| Living room | 12'0'' x 16'5'' | |
| Foyer | 4'7'' x 16'5'' |
| Features | |||||
|---|---|---|---|---|---|
| Conservation/green belt | Paved driveway | Attached Garage | |||
| Dryer | Refrigerator | Stove | |||
| Washer | Window Coverings | None | |||



















































