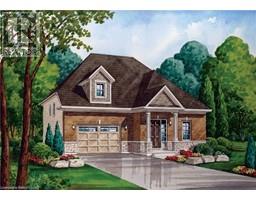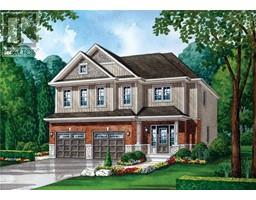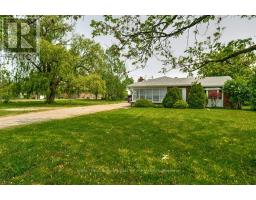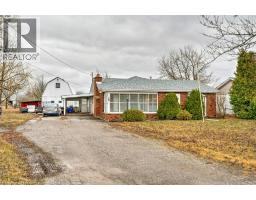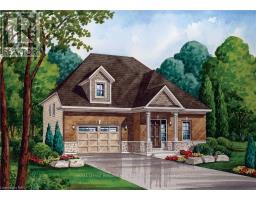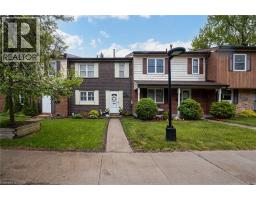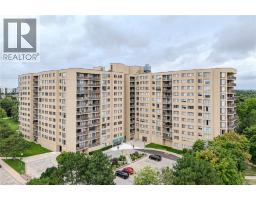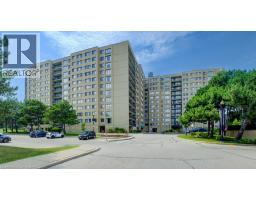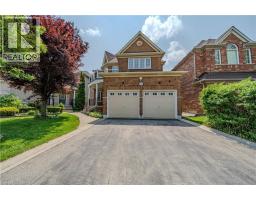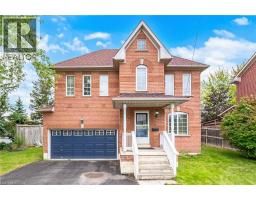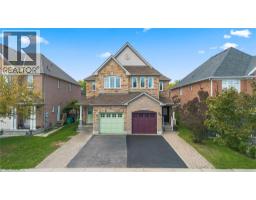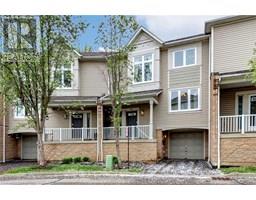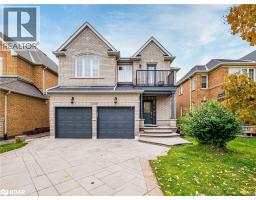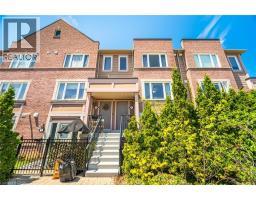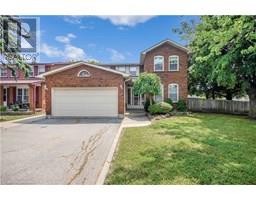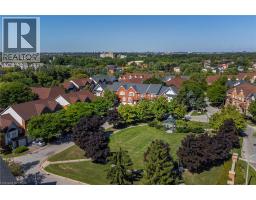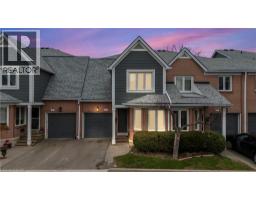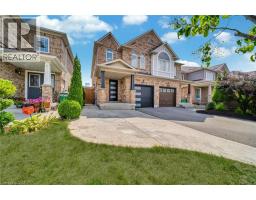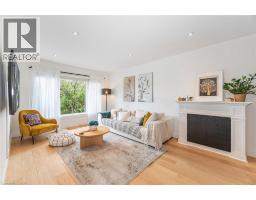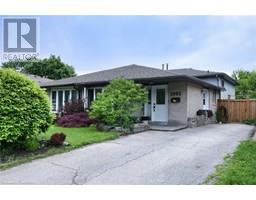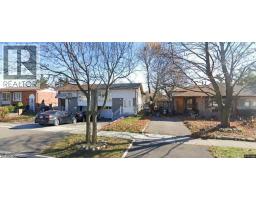3501 GLEN ERIN Drive Unit# 1009 0080 - Erin Mills, Mississauga, Ontario, CA
Address: 3501 GLEN ERIN Drive Unit# 1009, Mississauga, Ontario
Summary Report Property
- MKT ID40769021
- Building TypeApartment
- Property TypeSingle Family
- StatusBuy
- Added3 days ago
- Bedrooms2
- Bathrooms1
- Area790 sq. ft.
- DirectionNo Data
- Added On28 Oct 2025
Property Overview
Charming 2-Bedroom Corner Condo with Stunning North-Facing Views! Welcome to this beautifully updated 2-bedroom, 1-bathroom condo, offering 800 sq. ft. of bright and inviting living space. As a corner unit, natural light floods the home, while the stunning north-facing views provide a peaceful backdrop. Enjoy modern finishes throughout, a functional open-concept layout, and ample storage space. This well-maintained building includes all utilities in the monthly fees for stress-free living. Additional perks include 1 underground parking spot and a locker for extra convenience. Ideally located in the Erin Mills community of south central Mississauga, close to transit, shopping, and dining, this move-in-ready home is perfect for first-time buyers, downsizers, or investors. Don’t miss out! (id:51532)
Tags
| Property Summary |
|---|
| Building |
|---|
| Land |
|---|
| Level | Rooms | Dimensions |
|---|---|---|
| Main level | 4pc Bathroom | 7'9'' x 4'11'' |
| Bedroom | 7'1'' x 11'10'' | |
| Primary Bedroom | 10'1'' x 11'9'' | |
| Living room | 9'9'' x 19'4'' | |
| Dining room | 8'1'' x 9'6'' | |
| Kitchen | 7'3'' x 9'1'' |
| Features | |||||
|---|---|---|---|---|---|
| Balcony | Underground | None | |||
| Dishwasher | Dryer | Refrigerator | |||
| Stove | Washer | Hood Fan | |||
| Window Coverings | None | Exercise Centre | |||









































